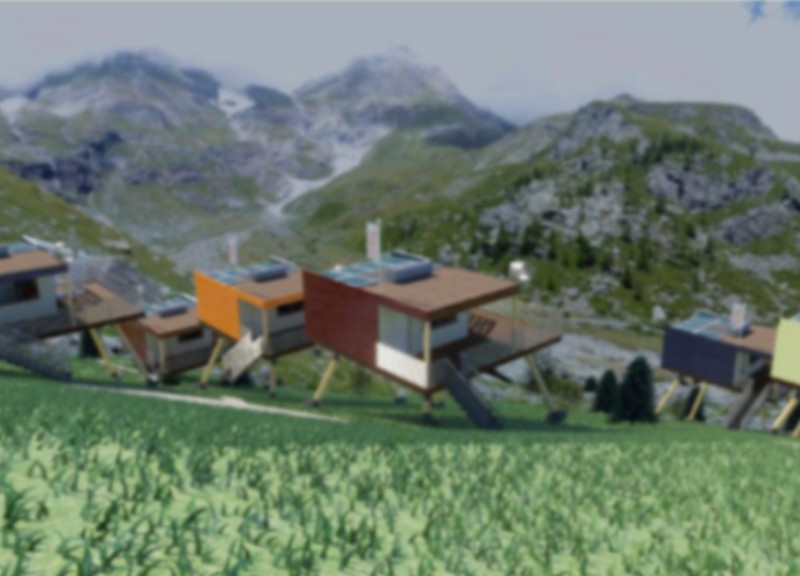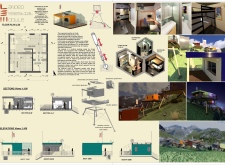5 key facts about this project
At the core of this architectural endeavor is its multifunctional design, which brings together various living spaces within a compact footprint. The layout features a seamless integration of essential areas such as a living room, bathroom, kitchenette, and a dedicated space for storage. This efficient spatial organization reflects the growing emphasis on maximizing utility in residential architecture, catering to modern lifestyles that require flexibility and resourcefulness.
The architectural design incorporates sustainable materials that enhance the building's ecological footprint and ensure long-term viability. The use of photovoltaic and thermic panels allows the structure to harness solar energy, making it largely self-sufficient in energy needs. Additionally, the inclusion of a wind turbine generator further augments its energy solutions, contributing to an overall design philosophy that prioritizes renewable sources and minimal dependence on traditional grid systems.
One of the project’s distinguishing factors is the incorporation of wooden platforms and adaptive columns, which not only provide structural integrity but also aspectually enrich the living environment. Utilizing wood sourced through sustainable practices, the design captures the warmth and resilience of natural materials while addressing the environmental concerns linked to construction. The adaptive nature of the columns allows for adjustments based on the terrain, ensuring stability and minimizing site impact, especially on sloped land.
Water drainage is carefully managed through designed suction systems that prevent potential flooding and help maintain dry living conditions, reflecting a pragmatic approach to environmental challenges. The project anticipates adverse weather conditions typical of the mountainous area, providing a resilient living space for its inhabitants. This foresight regarding utility management is further streamlined by the interconnectedness of the kitchenette and bathroom, facilitating an efficient flow within the household.
In addition to its practical elements, this architectural design encourages interaction with its landscape. The unit’s orientation and layout are harmonized with natural features, offering expansive views and maximizing natural lighting throughout the day. This aspect of biophilic design holds significant value, enriching the experience of the occupants and deepening their relationship with the environment.
The modular nature of the design allows for various configurations, presenting opportunities for collective living arrangements while maintaining individual privacy. This approach not only accommodates different types of residents but also fosters a sense of community, enabling harmonious coexistence within a shared habitat.
The project showcases multiple unique design strategies that elevate it from typical housing solutions. By prioritizing sustainability and adaptability, the architects have created a model that is not only practical but also progressive in its approach to modern-day challenges. This structure embodies a commitment to ecological responsibility, insightful engineering, and creative design, demonstrating how thoughtful architecture can enhance the quality of life in a changing world.
For those interested in exploring this project further, a comprehensive presentation is available, highlighting the architectural plans, sections, and innovative ideas that shaped this design. Engaging with these elements can provide a deeper understanding of the creative processes and practical considerations that define this unique architectural project.























