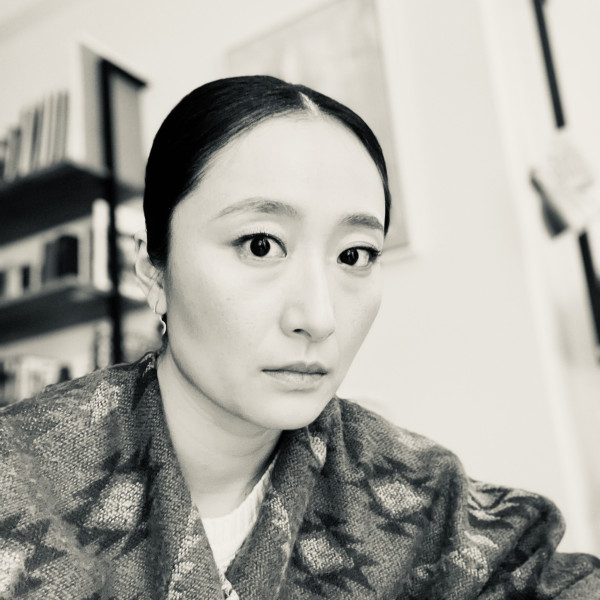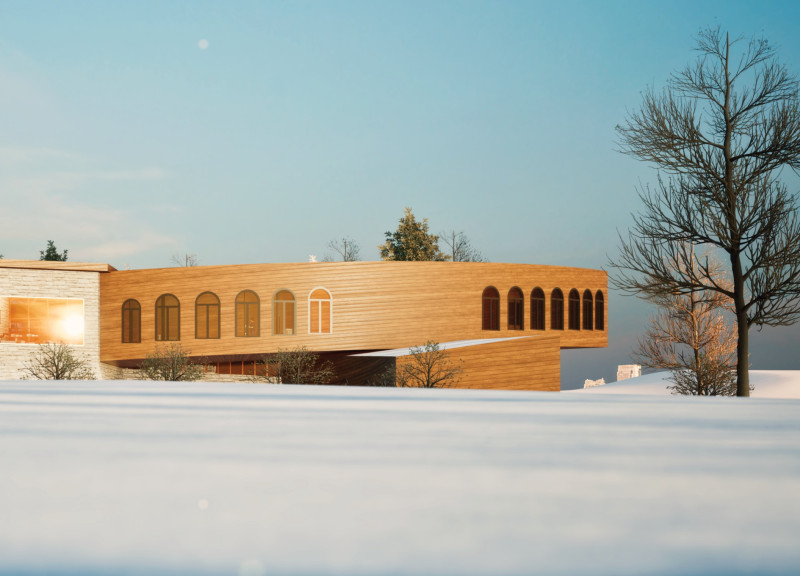5 key facts about this project
The architectural design reflects a careful consideration of the psychological and social aspects of space. It aims to create a sense of community through shared public areas while maintaining the privacy and comfort of private spaces. This balance between public and private elements is a hallmark of contemporary architectural thinking, which seeks to foster interactions among residents while respecting individual needs.
At the heart of the project is a central atrium that serves as a vertical core, naturally lighting the interiors and improving air circulation. Surrounding this atrium are various communal areas and amenities designed to encourage interaction and engagement among users. This design decision is underpinned by the belief that architecture should not only provide shelter but also promote social well-being.
The materiality of the project plays a significant role in its overall expression and functionality. A careful selection of materials, including reclaimed wood, concrete, and glass, reflects a commitment to sustainability while also creating an aesthetically pleasing environment. The use of reclaimed wood contributes warmth and texture, softening the harsher tones often associated with concrete and glass facades. Concrete, chosen for its durability and low-maintenance nature, reinforces the project’s long-term viability. Expansive glass panels not only facilitate natural lighting but also establish a visual connection between the interior spaces and the exterior environment, blurring boundaries and expanding spatial perceptions.
Another notable aspect of the design is its attention to green spaces. Roof gardens and vertical planters are strategically integrated to enhance biodiversity and improve air quality. By incorporating vegetation at multiple levels, the project not only promotes ecological health but also provides tranquil outdoor spaces for contemplation and social gatherings. This integration of nature within the urban fabric is a significant trend in contemporary architecture, emphasizing the importance of biophilic design principles.
In terms of functionality, the project is versatile, with spaces that can adapt to a variety of uses over time. The implementation of flexible layouts ensures that the building can accommodate changing needs. This adaptability is essential in an era where urban environments are rapidly evolving and require architecture that can respond effectively to demographic shifts.
Significant attention has also been paid to accessibility, ensuring that all spaces within the project are welcoming and usable by individuals of varying physical abilities. This commitment to inclusivity is rooted in a broader architectural ethos that prioritizes the experience of all users.
Unique design approaches present in the project are evident not only in its aesthetic choices but also in its strategic orientation, which maximizes natural light and minimizes energy consumption. The building's facade is designed to respond to climatic conditions, with shading devices that reduce heat gain during warmer months while allowing for passive solar heating in winter.
Throughout the project, architectural details, such as custom railings, thoughtfully designed lighting fixtures, and furniture, reflect a cohesive design language that enhances the overall aesthetic while ensuring functionality. This meticulous attention to detail further underscores the project's commitment to quality and craftsmanship.
As a whole, the project exemplifies a progressive approach to architecture that prioritizes sustainability, community engagement, and adaptability. Its thoughtful integration into the urban context, coupled with an emphasis on the experience of space, makes it a noteworthy contribution to the field.
For more details about the unique architectural plans, architectural sections, and architectural designs that inform this project, the reader is encouraged to explore the project presentation further. Delve into the architectural ideas that shaped this design and discover how each element converges to create a holistic and inviting environment.


 Taylor Jared Pietrobon,
Taylor Jared Pietrobon,  Yang Cai
Yang Cai 




















