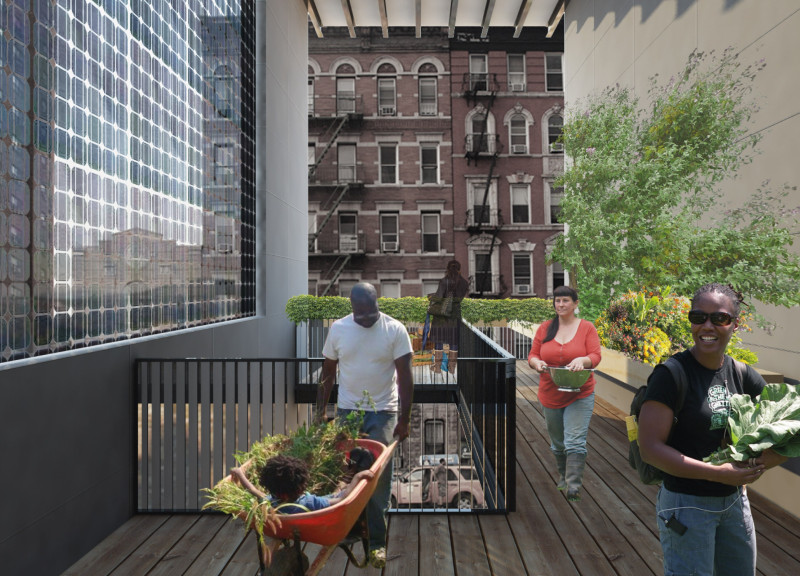5 key facts about this project
At its core, Veggie Blocks functions as an innovative housing complex that also serves the practical purpose of food cultivation. Reflecting a contemporary understanding of urban challenges, the project addresses housing shortages while simultaneously promoting healthy living. By incorporating agricultural elements into the residential fabric, the project seeks to educate residents on sustainability while providing them with fresh produce right at their doorstep. This dual functionality of the spaces is underscored by the overall design, which prioritizes accessibility and community interaction.
An important aspect of the project is its architectural configuration, comprising mid-rise structures that are both efficient and inviting. The buildings are designed with varying layouts, ranging from compact apartments for individuals to larger duplexes suitable for families. This variety not only caters to diverse demographics but also fosters an inclusive environment. The thoughtful arrangement of the units ensures ample natural light and ventilation, enhancing the overall living experience.
The integration of vertical farming is particularly noteworthy in Veggie Blocks, as it extends the purpose of the residential units beyond mere shelter. Residents can engage in gardening on communal terraces or their private balconies, allowing them to cultivate fruits and vegetables amid the urban landscape. This feature encourages a deeper connection to food production, reinforcing the project's mission of fostering sustainable living practices within the community.
In terms of materiality, the project employs sustainable timber as a key structural element, known for its durability and environmental benefits. Concrete is strategically used to provide stability while thermal insulated panels are utilized to enhance energy efficiency throughout the buildings. These materials collectively underscore the project’s commitment to sustainability, making it a well-rounded design that addresses environmental concerns without compromising on aesthetics.
The landscape design within Veggie Blocks is also integral to the overall project narrative. Rooftop gardens and community green spaces offer accessible areas for relaxation and recreation, promoting social interactions among residents. These spaces are designed not only to support biodiversity but also to create a more inviting urban environment. The inclusion of libraries and working areas further emphasizes the project’s focus on creating a community-centric atmosphere.
Unique design approaches are evident throughout the Veggie Blocks project, particularly in how it challenges traditional notions of urban living. By blending residential and agricultural functions, the design promotes a lifestyle that values sustainability while responding to contemporary urban challenges. The thoughtful consideration of social interaction spaces fosters a sense of community, creating a neighborhood where relationships can thrive alongside the greenery.
This project stands as a significant example of modern architecture that addresses both the housing crisis and environmental sustainability. The careful blending of living and farming elements represents a shift towards a more integrated approach in urban design, highlighting the importance of multi-functionality in architectural projects today. Readers interested in further exploring the intricate details of Veggie Blocks, including architectural plans, sections, and design ideas, are encouraged to delve into the project's presentation for an encompassing understanding of its innovative approach to urban living.


























