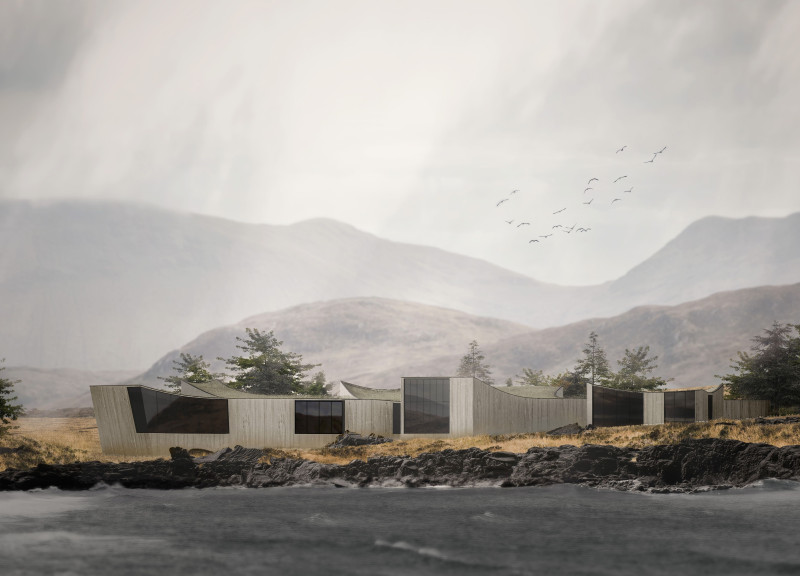5 key facts about this project
Central to the project is its role as a multifunctional space that accommodates various activities, encouraging interaction and community engagement. The architectural design promotes a fluid movement between the indoor and outdoor environments, blurring the lines and inviting nature into everyday experiences. This is achieved through extensive use of glazing, allowing natural light to permeate the interiors while offering expansive views of the landscape. The transparency of the structure diminishes barriers, fostering a sense of openness that invites occupants to feel connected to the outside world.
Materiality plays a significant role in the overall design language of the project. A careful selection of materials not only reflects the regional characteristics but also fulfills practical requirements. The structure utilizes a combination of locally sourced timber, concrete, and glass, each contributing to durability while reinforcing the sense of place. The warm tones of the timber create an inviting atmosphere, while the concrete serves as a robust foundation that withstands environmental challenges. Glazing is employed strategically to maximize daylight, thus reducing the reliance on artificial lighting and enhancing energy efficiency.
Unique design approaches are evident throughout the project. It incorporates sustainable building practices, prioritizing energy efficiency and the use of renewable resources. This commitment is reflected in the installation of solar panels and green roofs, which not only contribute to the building's ecological footprint but also provide additional green spaces for occupants. The design also considers thermal regulation through natural ventilation strategies, ensuring comfort in varying climatic conditions.
The interior layout further exemplifies thoughtful design. Spaces are organized to facilitate both private and communal experiences, providing areas for reflection alongside those designed for social interaction. The integration of flexible spaces allows for adaptability, accommodating various activities and events without the need for extensive modifications. This multifunctionality is pivotal in ensuring the longevity and relevance of the architectural endeavor.
The project also pays homage to the cultural context in which it exists, drawing on local traditions and architectural vernacular. This connection to place not only informs aesthetic decisions but also enhances the narrative surrounding the building. By embracing local craftsmanship and incorporating culturally significant elements, the design fosters a sense of identity and continuity within the community.
In addition, the landscaping around the structure complements the architectural design, creating a cohesive experience for users. Indigenous plant species are utilized to enhance biodiversity while requiring minimal maintenance, promoting a sustainable landscape that mirrors the project’s principles. Pathways are designed to encourage exploration, inviting visitors to engage with the site and discover its various facets.
This architectural project illustrates the potential of design to address both human and environmental needs cohesively. Its careful consideration of materiality, context, and function reflects a comprehensive understanding of contemporary architectural challenges. By fostering connections between people, nature, and their built environment, this design provides a model for future projects.
For further exploration of this architectural marvel, including detailed insights into its architectural plans, architectural sections, and architectural ideas, interested readers are encouraged to delve deeper into the project presentation. This will offer comprehensive perspectives on the design’s intricacies and its broader architectural implications.























