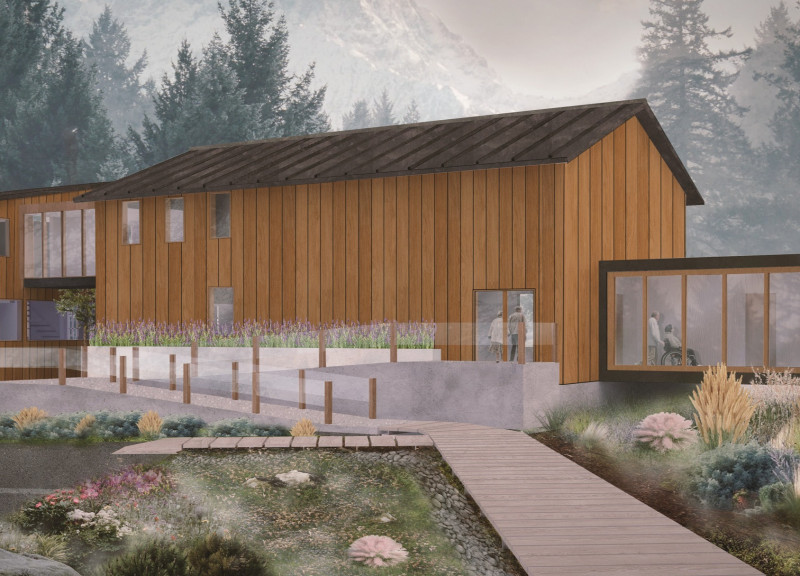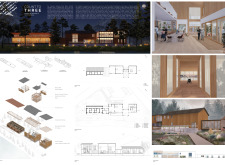5 key facts about this project
The architectural design incorporates a modern aesthetic characterized by clean lines and a strategic use of glazing. This allows natural light to enter the interior spaces, creating a seamless transition between the indoor environment and the surrounding landscape. The layout emphasizes open communal areas that encourage social interaction, alongside more private spaces that cater to spiritual and contemplative needs.
Integration with Nature and Sustainable Choices
A unique aspect of this project is its strong relationship with the natural surroundings. The extensive use of natural materials, including wood and glass, not only enhances the building's aesthetics but also reinforces its sustainable ethos. The chapel is designed with large windows that provide panoramic views of the surrounding mountains, further solidifying the connection with the external environment. The selection of cross-laminated timber for structural elements underlines the commitment to sustainability, utilizing renewable resources while ensuring structural integrity.
Innovative Functional Design
The functional design of "Count to Three" is particularly noteworthy. The separation of the chapel and service areas allows for flexibility in use, accommodating various community activities without interference. The first-floor plan is organized to include essential communal amenities such as gathering spaces and a kitchen, promoting social cohesion. The thoughtful layout facilitates movement and interaction, ensuring ease of access while maintaining an atmosphere of tranquility.
For a comprehensive understanding of the project, including architectural plans, architectural sections, and detailed architectural designs, explore the full presentation of "Count to Three." The innovative ideas presented in this project highlight a balanced approach to architecture, ensuring that both functionality and aesthetic quality are achieved.























