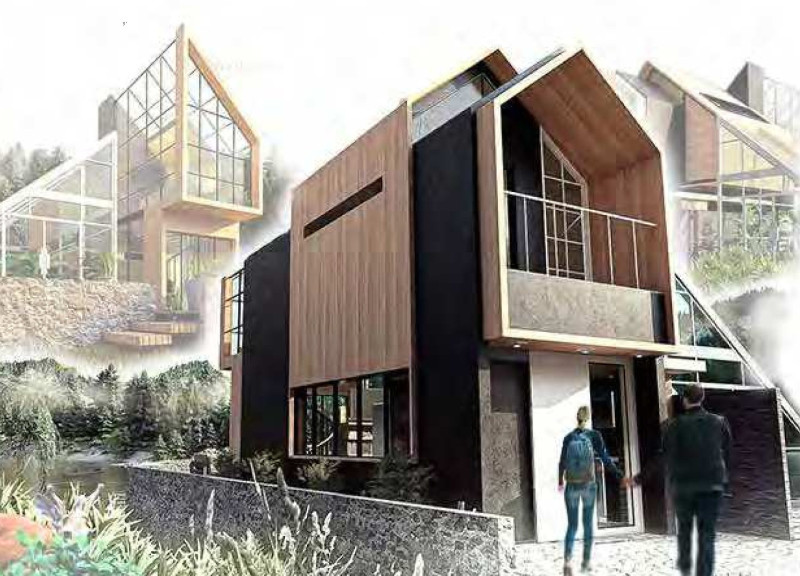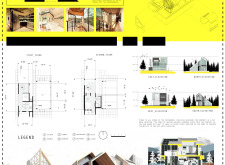5 key facts about this project
The design emphasizes an open floor plan, facilitating a seamless flow between the kitchen, lounge, and dining areas. Large windows and sliding doors optimize natural light, while also providing picturesque views of the nearby lake, enhancing the occupants' engagement with their environment. The strategic placement of these openings allows for effective ventilation, minimizing reliance on artificial cooling. Each functional zone is thoughtfully crafted to accommodate modern living while promoting a sense of spaciousness and comfort.
Sustainability is core to the SUN+HOUSE and is reflected in its material selection and operational systems. The use of timber as a primary structural element enhances the warmth of the interior spaces while providing a natural aesthetic. Glass features extensively throughout the design, facilitating visual connections to the outdoor landscape and allowing passive solar heating. Stone elements are incorporated to add textural contrast and durability in high-traffic areas.
An innovative aspect of this project is its commitment to off-grid living. Solar panels installed on the roof ensure that the house remains energy self-sufficient by harnessing solar energy. A rainwater harvesting system serves to collect water, reducing dependency on municipal resources and emphasizing sustainable practices. These elements align with the project's overarching philosophy of ecological responsibility.
Unique design strategies differentiate the SUN+HOUSE from other residential projects. The adaptive floor plan allows for flexibility in usage, catering to the evolving needs of the inhabitants. Sliding barn doors enhance privacy in the bedroom while keeping the open feel alive in common areas. Outdoor terraces are intentionally integrated into the design, extending the living space and encouraging outdoor activities. This connection between inside and outside is pivotal in promoting a lifestyle that respects both comfort and nature.
Furthermore, the two-level design effectively separates communal areas from private quarters, optimizing the user experience by providing a distinct spatial hierarchy. The layout responds to the terrain's contours, showcasing a thoughtful approach to site analysis. By integrating sustainable features into the architectural design, the SUN+HOUSE not only serves its inhabitants but also contributes positively to its environmental context.
For further exploration of the architectural plans, sections, and detailed designs of the SUN+HOUSE, readers are encouraged to review the project presentation. Gaining insight into its architectural ideas will provide a clearer understanding of this carefully crafted design and its unique approach to modern living.























