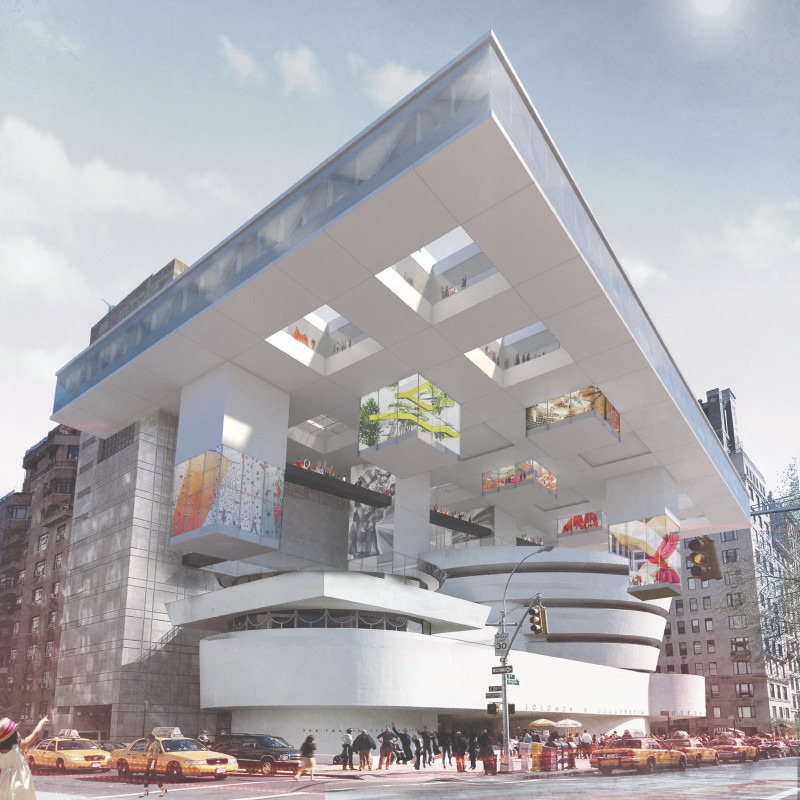5 key facts about this project
The overall layout of the project emphasizes both accessibility and flow, ensuring that movement through the space is intuitive and inviting. A central feature of the design is the incorporation of open-plan areas that foster collaboration and interaction. These spaces are supplemented by strategically placed windows that maximize natural light, thus reducing reliance on artificial lighting while enhancing the overall ambiance of the interiors.
One of the remarkable aspects of this architectural design is its choice of materials. The use of locally sourced timber not only contributes to a lower carbon footprint but also resonates with the regional building traditions, creating a sense of place and context. Complementing the timber, expansive glass panels are utilized to establish a strong connection between indoor and outdoor environments, allowing occupants to experience the surrounding landscape from within the comfort of the building. Additionally, sustainable materials like rammed earth and recycled metals contribute to the project’s ecological intentions, reflecting a commitment to responsible design practices.
The aesthetic language of the project leans towards minimalism, characterized by clean lines and a restrained color palette that promotes a sense of tranquility. The thoughtful incorporation of greenery—both in terms of landscaped gardens and vertical plantings—serves not only an ecological function but also enhances the sensory experience of the occupants, grounding them in nature. The design reflects a modern sensibility, yet it is inherently respectful of its environment, integrating seamlessly into the existing landscape.
Functional zones within the building are clearly defined, facilitating efficient use of space. Areas designated for collaboration coexist with more private spaces, such as individual offices or quiet rooms, catering to diverse user experiences. The layout also takes into account noise control and privacy, ensuring that different activities can occur without interference. This attention to detail in creating distinct yet interconnected areas speaks to a comprehensive understanding of contemporary workplace dynamics or community engagement scenarios.
Unique design approaches are evident in the way the building embraces its surroundings. For instance, passive solar design techniques have been employed to optimize energy efficiency, reducing heating and cooling demands significantly. Overhangs are strategically placed to provide shade during the summer months while allowing sunlight to warm the interiors during cooler seasons. This passive design not only contributes to the comfort of the users but also reinforces the project's sustainability goals.
Furthermore, the incorporation of smart building technologies exemplifies an advancement in architectural design. Automated systems for lighting, heating, and security respond to user patterns while promoting energy efficiency, enabling a user-centric experience that adapts to individual needs.
In summary, this architectural project encapsulates a well-considered interplay between aesthetic appeal, functional efficiency, and environmental stewardship. With its careful selection of materials, innovative design strategies, and commitment to sustainability, it stands as a model of how modern architecture can meet the needs of its occupants while remaining connected to the environment. For those interested in delving deeper into the nuances of this project, including architectural plans, sections, designs, and ideas, a thorough exploration of the presentation materials is highly encouraged. Engaging with these elements will provide a more comprehensive understanding of this thoughtful architectural endeavor.


 Sehyun Lee,
Sehyun Lee,  Janghee Lee
Janghee Lee 




















