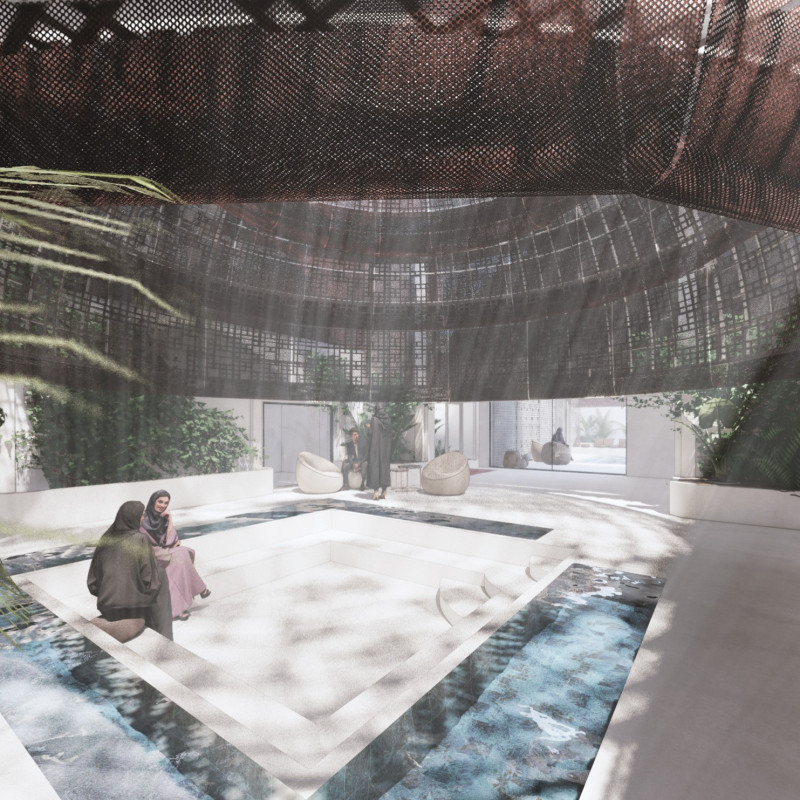5 key facts about this project
At first glance, the architectural composition reveals a balance between organic forms and structured geometries, thoughtfully integrating the building within its environment. The facade incorporates a variety of materials, including glass, steel, and sustainably sourced timber, which not only define the building's identity but also contribute to its resilience and energy efficiency. The transparency offered by large glass panels allows natural light to permeate the interiors, fostering an inviting atmosphere while reducing reliance on artificial lighting.
The project exhibits an intelligent use of space, where open floor plans promote collaboration and interaction. Specific areas are designed with flexibility in mind, enabling the adaptation of spaces for different events or activities. This versatility is further enhanced by movable partitions, which allow users to customize their environment as needed. The design prioritizes user experience, with careful consideration given to circulation routes and access points, creating a seamless flow throughout the building.
Particularly noteworthy is the incorporation of green spaces within the architectural design. Rooftop gardens and landscaped terraces provide not only a respite from urban life but also contribute to the building's sustainability by improving air quality and supporting local biodiversity. These features resonate with contemporary ideals of biophilic design—offering visual connections to nature while enhancing the well-being of occupants.
The project distinguishes itself through its innovative use of technology. Smart building systems optimize energy usage, monitoring conditions in real-time to ensure comfort and efficiency. Sustainability is a recurring theme, with elements such as rainwater harvesting systems and photovoltaic panels integrated into the overall design. This commitment to sustainable practices reflects a broader understanding of environmental responsibilities, essential for modern architecture.
The building also pays homage to local culture and history through the careful selection of design motifs and materials that resonate with the community's identity. By embracing regional architectural vernacular, the project creates a dialogue between past and present, fostering a sense of belonging among its users. This connection to local heritage is crucial in making the architecture feel like an integral part of the community.
Moreover, the design showcases a variety of textures and colors that further enrich the visual landscape. The interplay between smooth, reflective surfaces and rougher, natural materials creates a sensory experience that invites exploration. This attention to detail is evident not only in the exterior but also within the interiors, where consciously chosen colors and furnishings create inviting and functional spaces.
The project's unique approaches extend beyond merely the visual aspects; they encompass the ethos behind community engagement. Spaces designed for communal gatherings or activities serve to reinforce social ties, promoting interaction among diverse user groups. The multifunctional nature of the design encourages a dynamic atmosphere that reflects the evolving needs of its users.
In summary, this architectural project embodies a well-considered response to contemporary demands for flexibility, sustainability, and community connection. Its design philosophy bridges the gap between functionality and aesthetic consideration, fostering not just a building but a vibrant space for interaction. For those seeking a deeper understanding of this project, reviewing the architectural plans, architectural sections, and architectural designs will provide valuable insights into how these elements come together to create a cohesive and engaging environment. Exploring these architectural ideas further illuminates the careful thought and innovative design approaches that define this remarkable project.


























