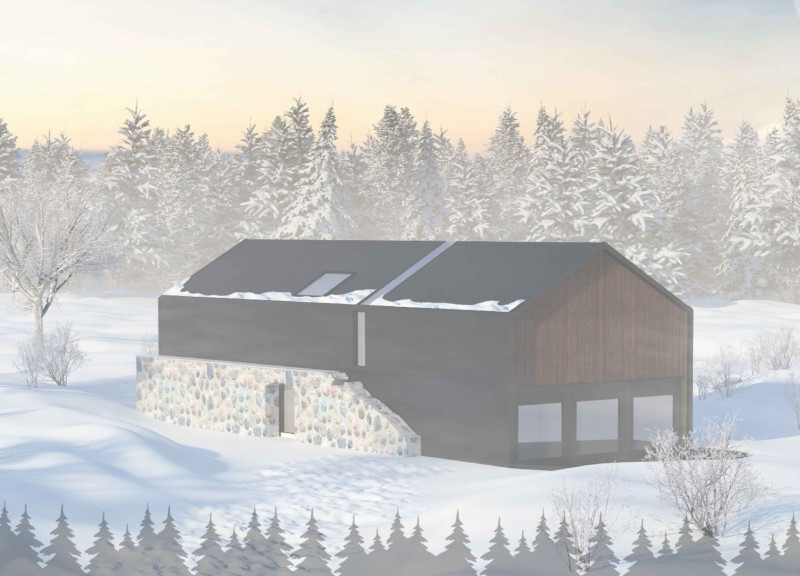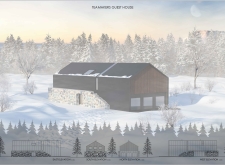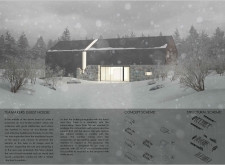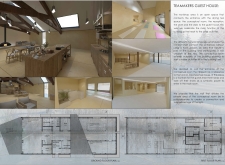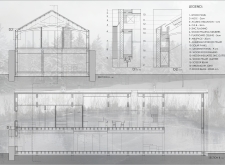5 key facts about this project
The primary function of the Teamakers Guest House is to provide a tranquil and inspiring retreat for guests seeking respite from urban life. As an eco-tourism hub, it caters to nature enthusiasts and those interested in the cultural traditions of Latvia, thus serving both recreational and educational purposes. The design carefully integrates communal spaces, workshops, and private accommodations, facilitating social interactions while maintaining a sense of privacy for individuals. By promoting collaboration and creativity, it encourages guests to engage with their environment in meaningful ways.
A key aspect of the project lies in its architectural design, which draws inspiration from traditional Latvian barn structures. This influence manifests in both the building's form and material choices. The architects aimed to create a space that feels both modern and rooted in its cultural context. Notable design features include a combination of angular shapes and elongated lines that create a contemporary silhouette while seamlessly blending with the landscape. The extensive use of large glass panels allows natural light to penetrate deep into the interiors, creating a warm and inviting atmosphere while offering panoramic views of the captivating surroundings.
The indoor layout is strategically designed to promote fluidity and connection. A central corridor serves as the heart of the building, linking various functional areas—including workshop spaces, the kitchen, and comfortable guest rooms. This design encourages interaction among guests while also celebrating moments of solitude, allowing individuals to engage with the natural beauty outside. The incorporation of spaces like the workshop area supports community engagement and creative expression, making it a versatile environment suited to diverse activities.
Materials play a vital role in the Teamakers Guest House, reinforcing its commitment to sustainability and local craftsmanship. The project primarily utilizes wood from regional species, which not only reduces the carbon footprint but also enhances the building's sense of place. Wood panels are employed extensively, providing a tactile connection and a warm aesthetic that invites guests to feel at home. Additionally, local stone is integrated into the lower facade, establishing a direct link to the surrounding landscape while adding an element of durability.
Acoustic insulation is thoughtfully incorporated to improve indoor comfort, ensuring that guests can relax peacefully amid the ambient sounds of nature. The architectural design further includes features such as large windows that frame the natural vistas, allowing the outside environment to become an integral part of the indoor experience. The clever use of materials like polycarbonate sheets for interior partitioning enhances natural light flow while maintaining visual connections throughout the space.
One of the unique design approaches taken in this project is the incorporation of cultural references that celebrate the region's heritage. The "njiriguchi," reminiscent of traditional Japanese tea houses, serves as an example of how global design influences can be woven into local contexts to enrich the architectural narrative. By embracing both local and international design principles, the Teamakers Guest House transcends conventional eco-tourism accommodations, presenting a sophisticated blend of practicality and inspiration.
The Teamakers Guest House exemplifies how architecture can harmoniously coexist with nature while reflecting local culture and identity. Its sustainable design principles and architectural choices serve as a model for future developments in eco-tourism, demonstrating that thoughtful architecture can create spaces that nurture both the environment and the community. For those interested in exploring this project further, including its architectural plans and sections, there are ample opportunities to gain deeper insights into the architectural ideas and designs that shape this remarkable guest house. Visitors are encouraged to delve into the details of the presentation to fully appreciate the essence and intricacies embedded within this architectural endeavor.


