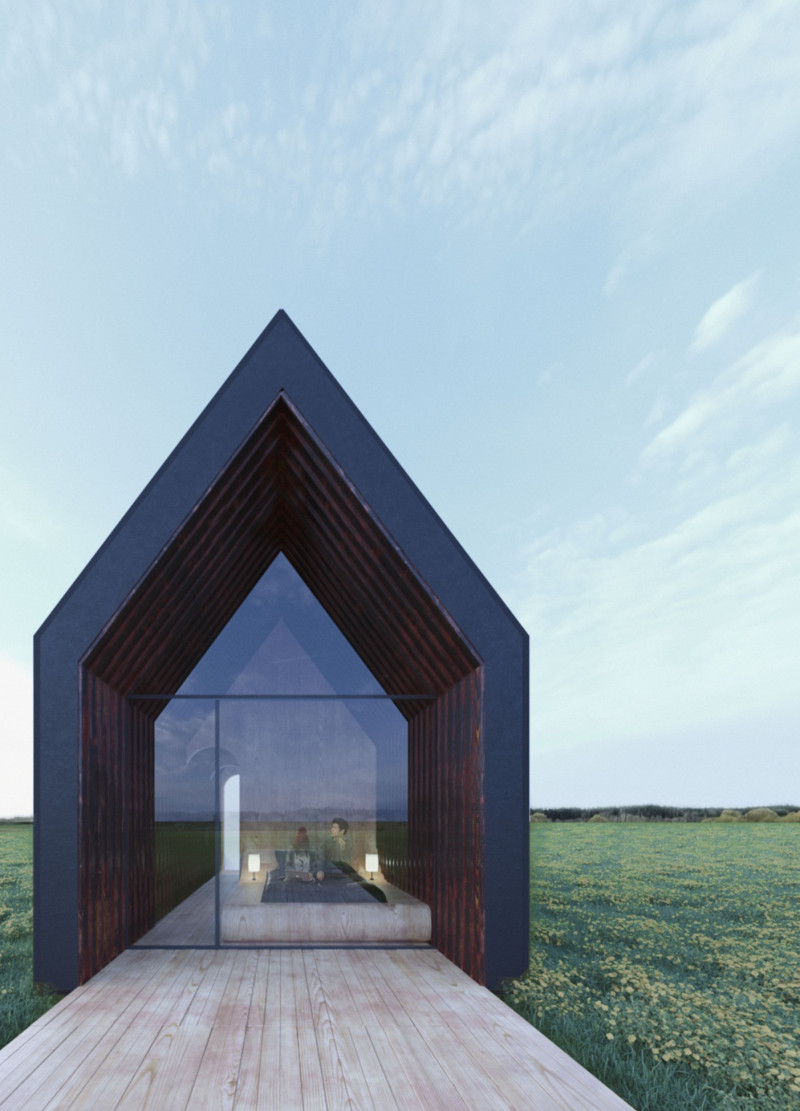5 key facts about this project
Architecturally, the project features a pitched roof structure that optimizes the use of vertical space while echoing familiar cabin silhouettes. The predominant cladding material consists of dark timber, which not only offers durability but also contributes to the project's cohesive visual identity. This choice of material reflects a commitment to natural aesthetics while ensuring resilience against weather elements. Large glass panels are strategically placed to facilitate natural light penetration and to blur the boundary between the interior living space and the outdoor environment.
Innovative Integration of Spaces
The spatial arrangement of "Everywhere at Once" promotes fluidity and adaptability. The layout consists of interconnected zones that allow for both private retreat and communal interaction. The use of curved surfaces within the interior enhances comfort and encourages movement throughout the space. Integrated furniture solutions optimize available space, contributing to a minimalistic design approach.
Sustainable Features
Sustainability is a key aspect of this architectural design, with features that minimize environmental impact. Passive solar strategies are incorporated, maximizing energy efficiency while maintaining occupant comfort. The material selection reflects an emphasis on eco-friendly options, further aligning the project with modern environmental standards. These sustainable practices are essential for creating a cabin that respects its natural context while providing a functional human environment.
To fully appreciate the architectural nuances and details of "Everywhere at Once," readers are encouraged to explore the project presentation, which includes architectural plans, sections, and detailed designs. Reviewing these elements provides deeper insights into the design's intent and execution.


























