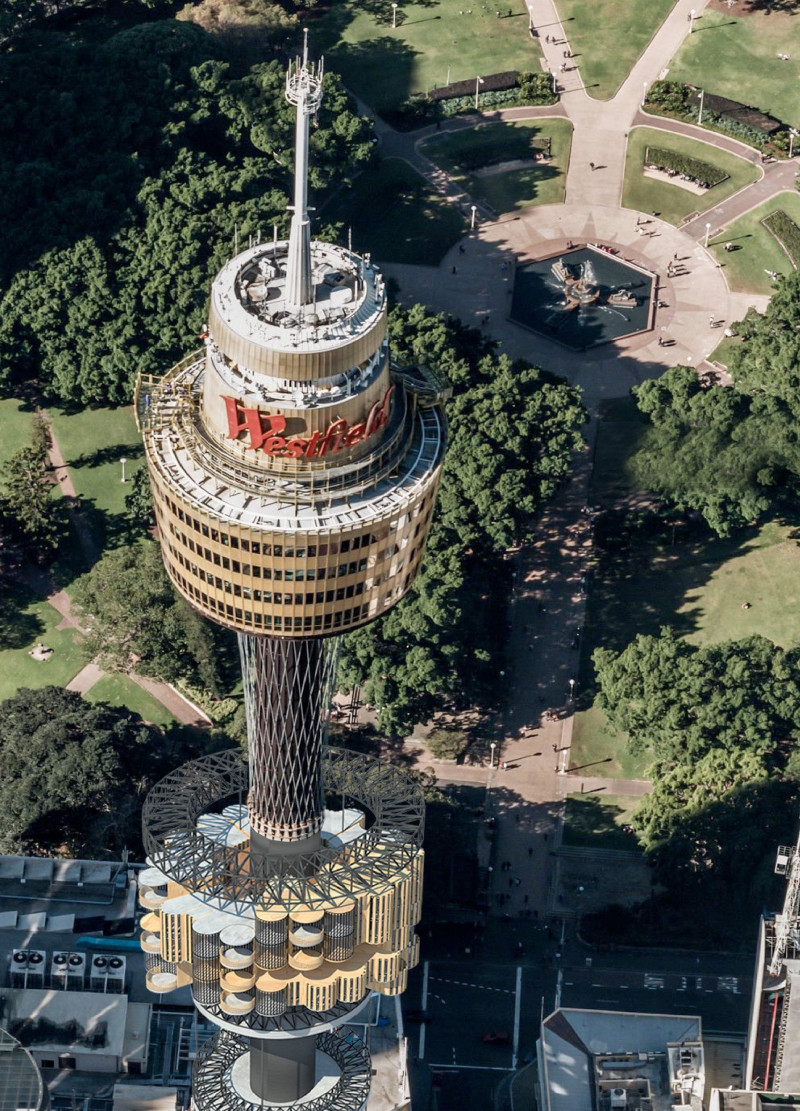5 key facts about this project
The project under analysis is a modern architectural initiative located in Sydney, Australia, addressing the critical housing demands in urban environments. This design showcases an innovative approach to space utilization while integrating flexibility and community interaction into its framework. The architecture embodies the concept of modular living units that can adapt to the varied needs of residents while promoting sustainable practices.
Architectural Integration with Urban Landscape
This project emphasizes the importance of contextual placement by harmonizing with Sydney’s historic environment. The design features modular units that are interconnected, allowing for communal spaces while maintaining privacy for individual inhabitants. The façade incorporates a combination of materials, such as timber cladding and reinforced concrete, ensuring durability while contributing to the overall aesthetics of the urban landscape. Large windows and balconies allow natural light to penetrate while providing access to outdoor spaces, reinforcing the idea of a balanced indoor-outdoor living environment.
What makes this project distinctive is its focus on adaptability and community-centric design. The layout facilitates various living arrangements, catering to diverse demographics without compromising the architectural integrity. Additionally, the building's circulation patterns are carefully planned to encourage interaction among residents, thereby fostering a sense of community within the urban setting. Shared amenities, such as rooftop gardens and communal lounges, are integrated into the design, further promoting engagement between inhabitants.
Innovative Sustainable Practices
The project integrates sustainable practices through a careful selection of materials and systems. The use of renewable energy sources, such as solar panels and wind turbines, ensures the building operates with minimal environmental impact. Rainwater harvesting systems are also included to provide water for irrigation and other non-potable uses. The architecture promotes energy efficiency with insulation techniques and passive design strategies, reducing reliance on artificial heating and cooling.
Unique architectural features include flexible unit configurations that allow for easy reallocation of space as family needs change. This adaptability is crucial in urban areas where space is limited, and living conditions often evolve. The building’s modular design not only addresses current housing demands but anticipates future requirements, making it a forward-thinking approach to urban residential architecture.
For deeper insights into the architectural plans, sections, designs, and ideas, readers are encouraged to explore the project presentation, which provides a comprehensive overview of this contemporary housing solution. This analysis underscores the necessity for innovative architectural responses to urban challenges, highlighting the importance of flexibility and sustainability in modern design.


























