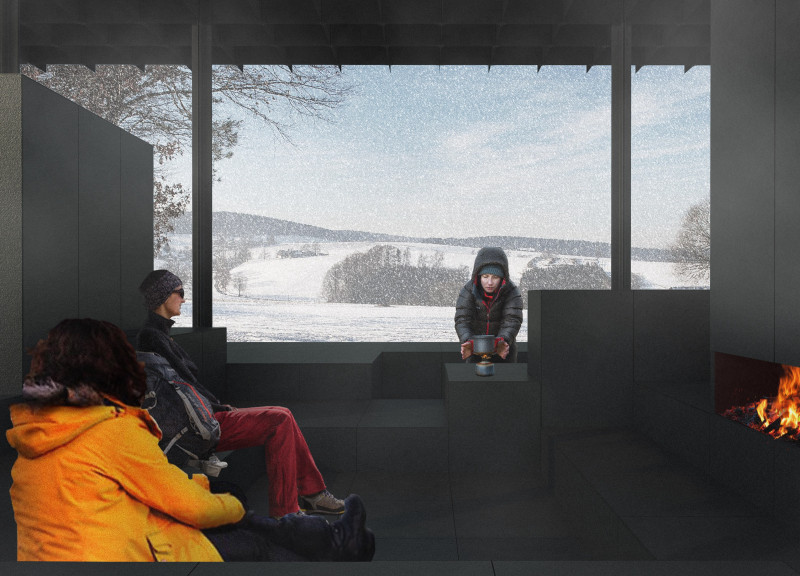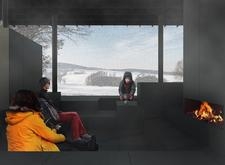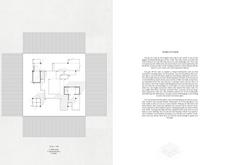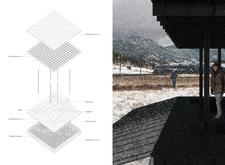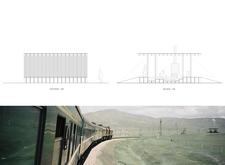5 key facts about this project
Located in a rapidly developing urban area, the project aims to address the increasing demand for mixed-use spaces that foster community interaction and accessibility. The design considers the surrounding context, integrating functional facilities that cater to both residential and commercial needs, thereby enhancing urban vitality and promoting a cohesive neighborhood environment.
**Spatial Strategy and Flow**
The layout is characterized by an organized arrangement of spaces that prioritizes ease of movement and connectivity. Open-plan configurations allow for flexible usage, accommodating various activities and promoting social engagement. The positioning of common areas, such as lounges and shared workspaces, is strategically designed to encourage interaction among residents and visitors, while also providing areas for quieter, individual activities.
**Material Palette and Environmental Considerations**
The selection of materials emphasizes durability and aesthetic coherence with the urban landscape. A blend of local materials ensures the building harmonizes with its surroundings while reducing transportation impacts. Sustainable practices are embedded in the design, including energy-efficient systems, rainwater harvesting, and green roofing, contributing to a reduced carbon footprint and enhancing the overall resilience of the structure in the face of climate change.


