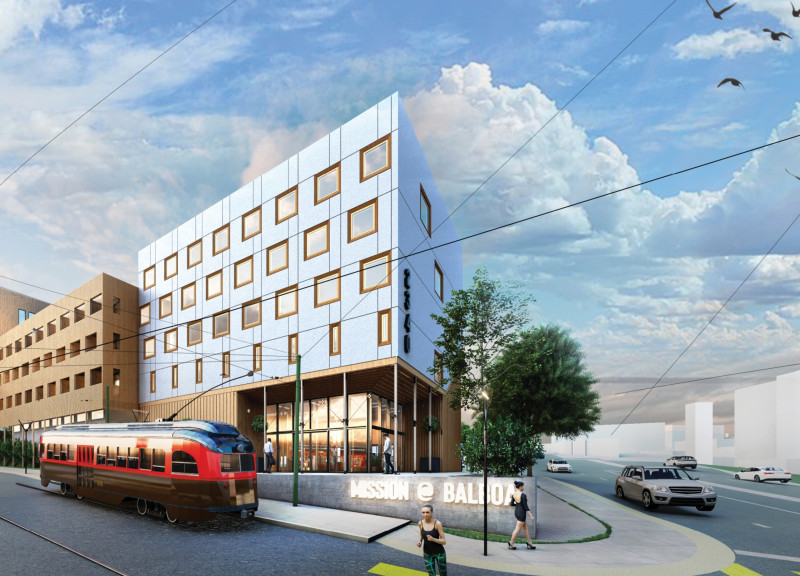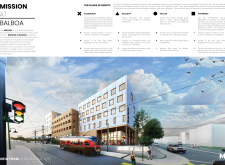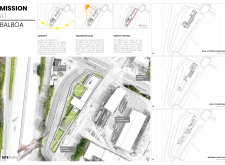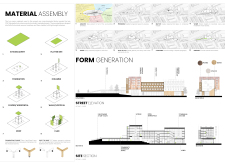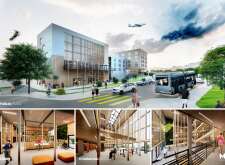5 key facts about this project
At its core, "Mission at Balboa" represents a thoughtful response to the complexities of urban living, where the focus is not only on housing but also on building a sense of community. It serves as a habitat for low-income individuals, offering them secure living arrangements integrated with various communal services. The architecture functions as both individual housing and a community center, encouraging social interaction and providing essential resources.
The design incorporates several important elements that contribute to its functionality and appeal. The structure features a multi-layered approach, combining private living spaces with communal areas intended for interaction. Each unit is designed to respect personal privacy while providing easy access to shared facilities. These shared zones include workshop spaces, communal kitchens, and gardens, allowing residents to come together, share experiences, and build social bonds. The strategic placement of these spaces encourages a sense of connectedness within the community, reinforcing the idea that the architecture is not simply a collection of apartments but an integrated living ecosystem.
One of the unique design approaches utilized in the "Mission at Balboa" is the extensive use of Cross-Laminated Timber (CLT). This modern material is both lightweight and highly durable, allowing for precise structural elements that can be fabricated with efficiency and sustainability in mind. By employing CLT, the architecture not only meets durability requirements but also speaks to environmental concerns through its renewable nature. The project's adherence to sustainable practices is further exemplified by the inclusion of solar panels and rainwater management systems, both of which enhance the building's energy efficiency and environmental footprint.
The integration of natural light and ventilation into the overall design is another key highlight. Windows and skylights are thoughtfully positioned to maximize daylight access throughout the building. This consideration is essential as it directly impacts the psychological and physical well-being of residents, fostering a healthier living environment. The layout of the building promotes airflow and opens views of adjacent natural landscapes, which can significantly enhance the quality of life for those residing in the facility.
A critical aspect of the "Mission at Balboa" project is its location, which is strategically situated near public transport options at Balboa Park Light Rail. This connection facilitates ease of movement, encouraging residents to use public transportation as an alternative to dependence on personal vehicles. Therefore, the architectural design not only addresses housing needs but also aligns with broader environmental and urban planning objectives, promoting sustainable commuting options within the densely populated city.
The building also features terraces and green spaces that encourage outdoor activities and social gatherings, which contributes to the overall community dynamics. The atrium serves as a central hub, designed for various activities, from communal gatherings to workshops, further reinforcing its role as a community cornerstone. This multifunctionality reflects a thoughtful design approach that recognizes the diverse needs of the residents.
Through its intelligent integration of architecture and community-oriented design principles, "Mission at Balboa" illustrates how architectural ideas can directly respond to social challenges. The project exemplifies how modern architectural solutions can provide effective housing while promoting environmental responsibility and community spirit. Those interested in exploring this project further should review the architectural plans, sections, and designs to gain deeper insights into the innovative solutions and design strategies employed throughout this unique architectural undertaking.


