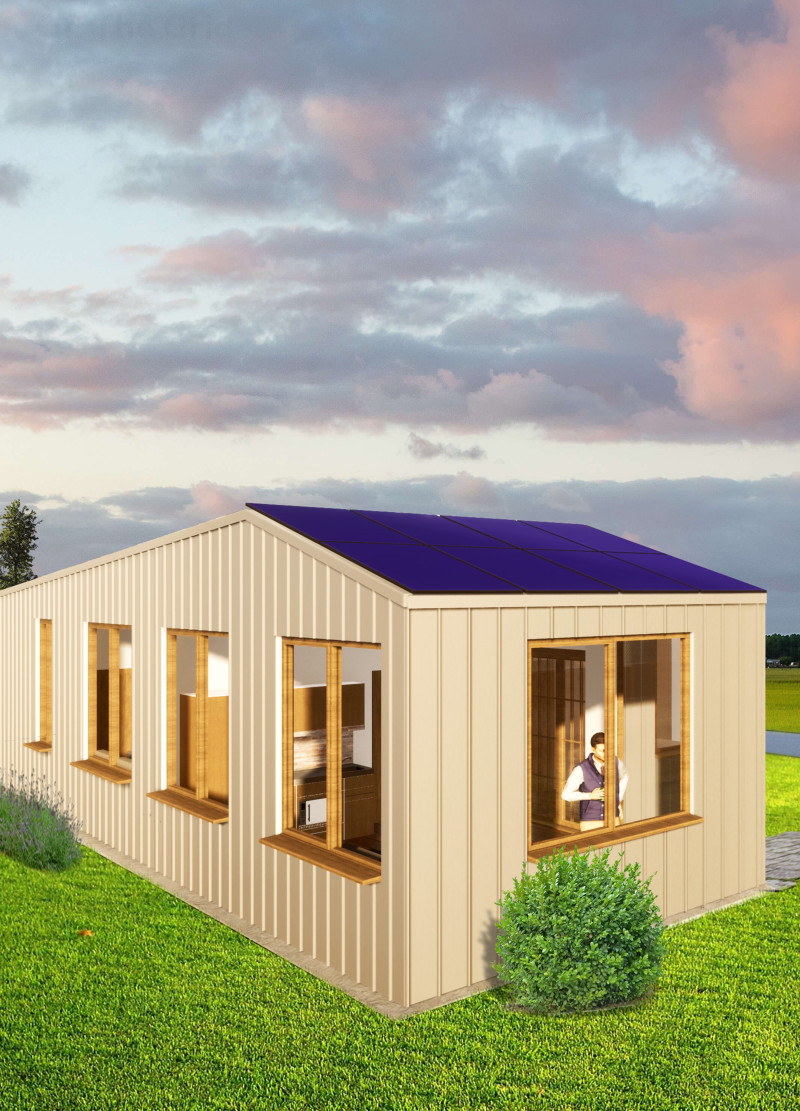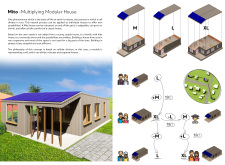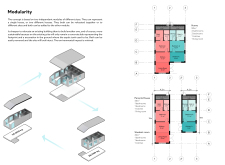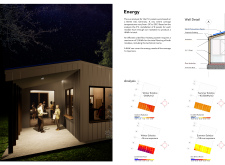5 key facts about this project
The functionality of Mito is underscored by its modularity, which facilitates flexibility and responsiveness in design. Each unit is capable of accommodating various household configurations, making it suitable for different demographics, from young professionals to growing families. The project's design emphasizes efficient use of space, with areas such as living rooms, kitchens, and bathrooms tailored for optimal functionality and comfort. This adaptability is a core aspect of the architectural vision behind Mito, reflecting current trends in housing where flexibility and personalization are increasingly valued.
The materials selected for the Mito project highlight its commitment to environmental responsibility. Notable materials include Calcium-Lignosulfonate Timber, photovoltaic panels, concrete slabs, and high-performance glass. These elements contribute to the structural integrity of the modules while promoting energy efficiency. The integration of photovoltaic solar panels not only supports sustainability but also enhances the self-sufficiency of each housing unit. A water filtration system and compact septic tank ensure that residents can maintain a livable environment with minimal reliance on municipal resources.
One of the defining features of Mito is its innovative approach to spatial design. The project incorporates principles of passive heating and natural ventilation to enhance indoor comfort without excessive energy consumption. The architectural layout emphasizes connectivity among residents while providing privacy through strategic spatial organization. This thoughtful arrangement promotes social interaction and community engagement, addressing a crucial aspect of modern living.
In summary, Mito presents a practical solution to housing that incorporates sustainability, flexibility, and community-oriented design. Its modular approach and selection of essential materials set it apart from traditional residential developments. For further insights into the architectural plans, architectural sections, and architectural designs of this project, readers are encouraged to explore the project presentation in detail. This offers an opportunity to gain a deeper understanding of the architectural ideas that define Mito and its potential impact on contemporary housing.


























