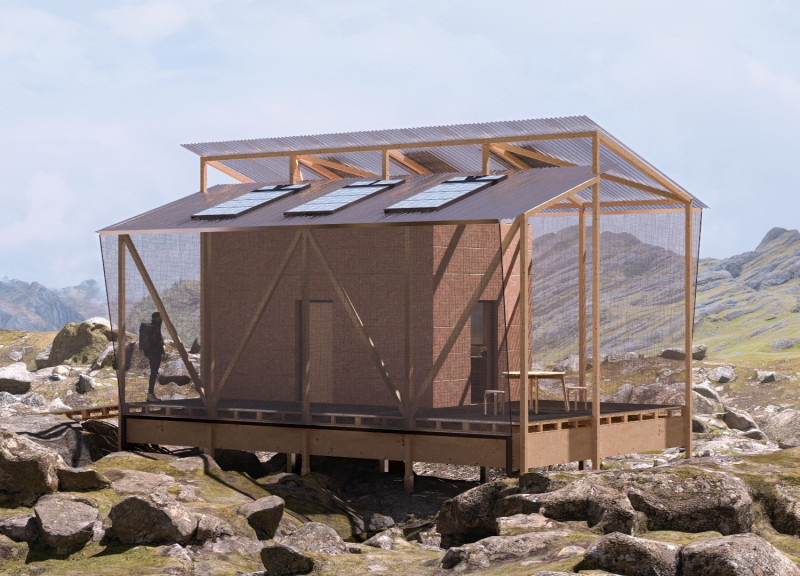5 key facts about this project
At its core, this project serves as a dwelling that emphasizes the importance of integrating indoor and outdoor spaces. The architecture offers a flexible living environment, encouraging occupants to engage with their surroundings through expansive openings and carefully considered spatial arrangements. The use of transparent materials plays a significant role in achieving this goal, allowing natural light to penetrate the interiors while fostering a continuous dialogue with the exterior landscape. This design approach affirms the value of transparency and openness, both literally and figuratively, in creating spaces that feel both inviting and expansive.
The materials selected for the project contribute significantly to its identity. A predominant feature is the use of wood, which not only provides a warm aesthetic but also aligns with sustainable practices. By choosing wooden structures, the design respects the local environment and the implications of material sourcing, supporting a more responsible architectural approach. Additionally, the incorporation of mesh elements adds a layer of complexity to the design, allowing for ventilation and protection from the elements while enhancing the overall visual appeal. The corrugated metal roof, chosen for durability and energy efficiency, harmonizes with the surrounding landscape and minimizes the project's environmental footprint.
A notable aspect of this project is its innovative approach to energy use. The integration of photovoltaic panels showcases a commitment to renewable energy, allowing the dwelling to function autonomously while reducing reliance on non-renewable resources. This aspect is crucial in today's architecture, particularly in regions where environmental considerations are paramount. The potential addition of rainwater harvesting systems further emphasizes the design's intent to operate sustainably, addressing water needs effectively.
The overall design concept does not merely prioritize aesthetics but also reflects a deep understanding of the project's context and purpose. The flexible layout encourages various uses of space, accommodating both communal gatherings and private moments seamlessly. This adaptability is crucial for creating a dwelling that meets the varying needs of its occupants, ensuring that the architecture remains relevant throughout its lifecycle.
What makes this project particularly unique is its approach to blending rustic charm with modern minimalism. The careful selection of materials—a fusion of natural and man-made elements—compliments the architectural form while fostering an emotional connection to nature. This thoughtful design approach ensures that the space does not overpower its surroundings but rather complements and enhances them.
As you explore the nuances of this architectural project, consider examining the architectural plans, sections, and designs to gain deeper insights into the innovative ideas informing its conception. This investigation can unveil the intricacies of spatial relationships and materiality that define the project, offering a clearer understanding of how contemporary architecture can engage meaningfully with its environment. The architecture invites you to discover these layers of detail, revealing how thoughtful design can create spaces that resonate on multiple levels.


 Artis Miezītis,
Artis Miezītis,  Artis Miezītis
Artis Miezītis 




















