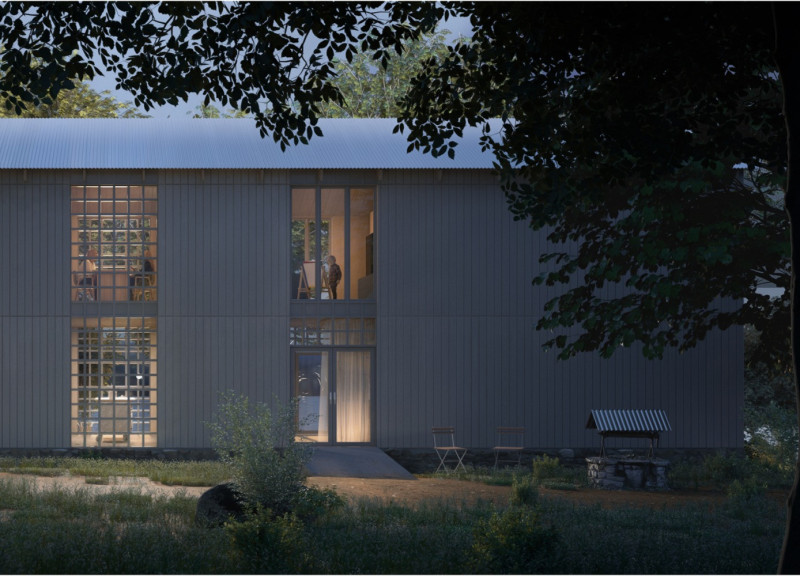5 key facts about this project
Studio:Recreate represents an innovative use of space where creativity thrives in an engaging atmosphere. The primary function of the project is to provide a conducive setting for artistic pursuits, whether it be through individual studio spaces or shared communal areas that foster collaboration among residents. The overall layout consists of two distinct building units, strategically positioned to create a sense of community while still allowing for individual privacy. This dual structure is interconnected by communal spaces, such as a shared kitchen and living area, which promote interaction and shared experiences among the inhabitants.
The architectural design is characterized by its use of natural materials, primarily sourced locally, including wood, stone, and wood chips. These materials not only contribute to the aesthetic qualities of the project but also ensure that it remains in harmony with the surrounding landscape. By employing these elements, the design team reinforces the principles of sustainability and ecological awareness that are essential to modern architecture. The thoughtful integration of natural materials also allows the buildings to blend seamlessly with the environment, giving them a timeless quality that resonates with their setting.
In terms of unique design approaches, Studio:Recreate emphasizes adaptability and flexibility in habitation. The interiors are not fixed; rather, they invite modification to suit the evolving needs of the occupants. Movable walls and reconfigurable spaces allow users to customize their environments, facilitating everything from solitary work sessions to communal artistic collaborations. This dynamic approach to architectural design speaks to the project's broader goal of nurturing creativity by providing spaces that can transform as required.
The architectural layout effectively balances personal and shared spaces, encouraging a rhythm of work and leisure that is beneficial for artists. Large windows provide abundant natural light while offering stunning views of the lake and surrounding nature, further enhancing the living experience for its inhabitants. By prioritizing visual connections to the exterior landscape, the design encourages a harmonious relationship between indoor activities and outdoor inspiration.
In addition, the design incorporates principles of natural ventilation and daylighting. By optimizing the orientation of the buildings and employing expansive openings, the interiors remain bright and airy, reducing the need for artificial lighting and temperature control. This consideration aligns with the sustainability goals of the project, which seeks to minimize environmental impacts while creating a healthy living and working environment.
Studio:Recreate is more than merely a place for artistic production; it represents a commitment to fostering connections—between individuals, their work, and the environment surrounding them. The project sets itself apart through its thoughtful architecture, which prioritizes functionality and community without losing sight of aesthetic values and environmental responsibilities.
For professionals and enthusiasts interested in exploring the full scope of this architectural project, including architectural plans, architectural sections, and diverse architectural designs, viewing the comprehensive presentation of Studio:Recreate is highly encouraged. Engaging with these elements will provide deeper insights into the architectural ideas that drive this unique creation, revealing the careful thought and detail embedded in this inspiring design.


























