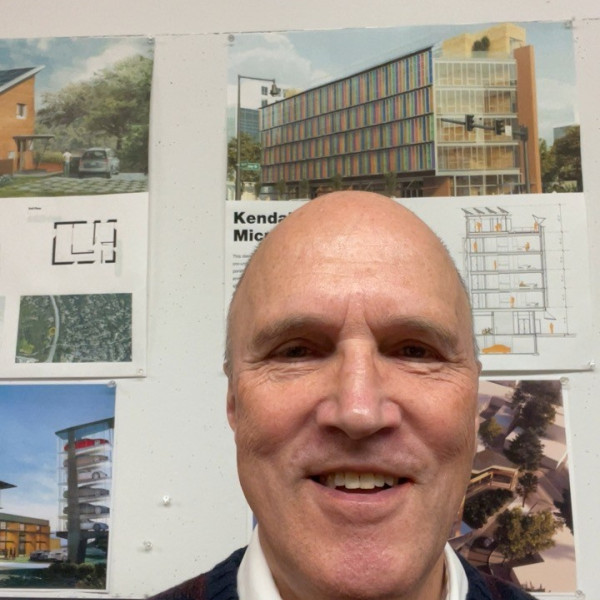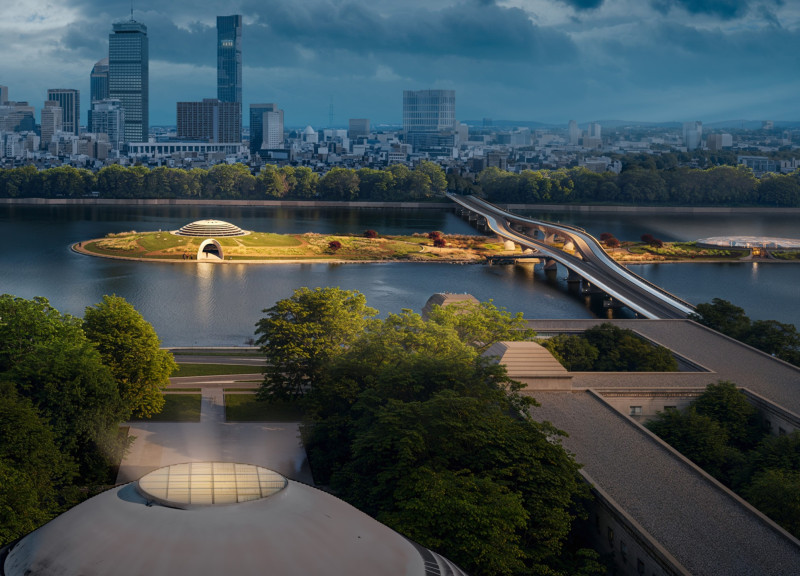5 key facts about this project
Upon entering the building, one is immediately drawn to the strategic use of natural light, which plays an essential role in the interior experience. Large, strategically placed windows allow sunlight to pour into communal spaces, fostering a sense of warmth and openness. This extensive glazing not only creates a connection between the indoors and outdoors but also reduces reliance on artificial lighting, thus promoting energy efficiency. The thoughtful orientation of these windows is a testament to the architect's commitment to sustainability, framing views that encourage occupants to engage with the surrounding landscape.
Materiality plays a crucial role in this architectural endeavor. A careful selection of high-quality materials shapes the aesthetic and functional qualities of the project. The exterior facade features a combination of locally sourced stone and sustainable timber, creating a tactile and visually appealing surface that integrates seamlessly into the surrounding context. These materials were chosen not only for their durability but also for their ability to age gracefully, allowing the building to evolve alongside its environment. The use of green roofs for specific sections of the structure further enhances its ecological credentials while providing additional recreational spaces that promote biodiversity.
The design incorporates various architectural features that contribute to its overall identity. Wide overhangs provide shade and protection from the elements, enhancing outdoor usability and encouraging social interaction. The project embraces a contemporary architectural language while maintaining respect for the historical context of the site. This balance between modernity and tradition reflects a thoughtful approach to preserving the essence of the area while introducing innovative design solutions.
Unique design concerns are evident in the layout of the interior spaces. The project has been organized to encourage flexibility and adaptability, allowing areas to be used for a myriad of purposes. This versatility is crucial for accommodating various community activities, from workshops to gatherings, ensuring that the building remains relevant and useful to its occupants over time. The circulation path is designed with ease of movement in mind, allowing for fluid transitions between different zones within the facility, further enhancing the user experience.
Beyond aesthetics and functionality, the architectural design emphasizes community involvement, facilitating spaces that draw people together. An open courtyard serves as the heart of the project, acting as a gathering point where individuals can connect, collaborate, and enjoy communal activities. This space has been carefully landscaped and includes seating areas, greenery, and public art installations, making it not only a visual focal point but also an experiential one.
This project stands as a significant addition to the urban landscape by encapsulating a philosophy of architecture that prioritizes sustainability, community, and inclusivity. Its design illustrates how thoughtful architectural decisions can create a sense of place and belonging, providing invaluable services to residents and visitors alike. The integration of innovative ideas in architecture serves to enrich the overall user experience while ensuring the building remains a pivotal aspect of the community's daily life.
For those interested in delving deeper into the nuances of this project, it would be beneficial to explore the architectural plans, sections, and design details presented in the project’s documentation. Understanding the intricacies of the architectural designs and the ideas that underpin this work will offer a comprehensive view of its significance and functionality within the context of its geographical location.


 Paul Rudolph Lukez
Paul Rudolph Lukez 




















