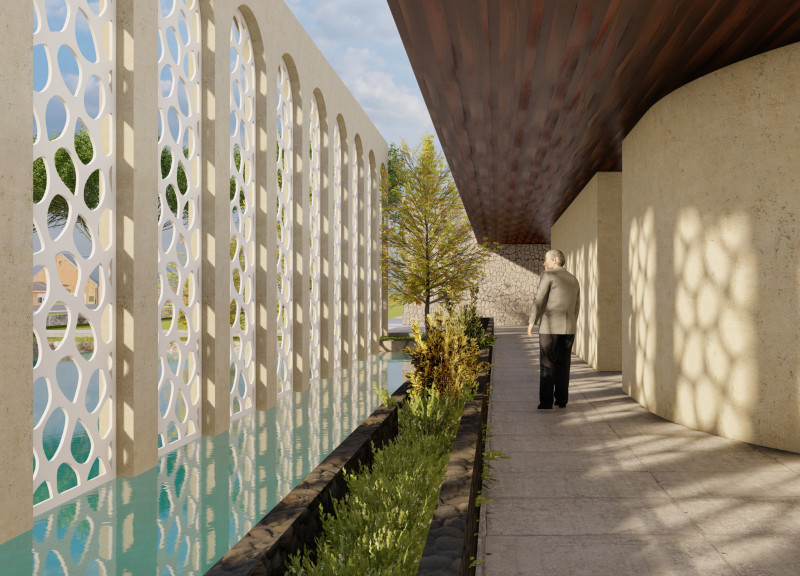5 key facts about this project
This project serves multiple functions, thoughtfully addressing the needs of its users and the surrounding community. The design includes communal spaces, private areas, and facilities that encourage social interaction and engagement. The architecture embodies a sense of inclusivity, inviting public participation while still offering a retreat for individual reflection.
One of the most prominent features of this architectural endeavor is its material palette. The project utilizes locally sourced materials that resonate with the site’s natural landscape, creating a seamless integration between the architecture and its environment. This conscious choice of materials, which includes elements such as raw timber, textured stone, and sustainably produced concrete, not only supports the local economy but also minimizes environmental impact. The warm tones of the wood contrast with the cooler, calming hues of stone, establishing a dialogue between the different components of the building.
The design approach is characterized by a strong emphasis on natural light and ventilation. Large, strategically placed windows open the interior spaces to the outside, allowing for visual connections with nature and passive solar gain. Skylights further enhance the ambient light, creating an airy atmosphere while reducing the need for artificial lighting during the day. This focus on natural light enhances the overall user experience while promoting energy efficiency.
In addition, the architectural forms exhibit a fluidity that reflects the organic shapes found in nature. Curvilinear elements soften the visual weight of the structure, while angular components create dynamic contrasts. These design choices encourage exploration within the space and guide users through an intentional flow, enhancing the overall functionality of the project. The interplay between solid and void, as well as the thoughtful consideration of sightlines, are key design elements that contribute to a nuanced exploration of space.
Attention to detail is evident throughout the project—a factor that sets it apart. Custom fixtures and finishes, designed specifically for the project, underscore the unique identity of the space. These elements showcase craftsmanship and enhance the tactile experience of the materials employed. The presence of green roofs and vertical gardens is another notable design approach that not only adds aesthetic value but also contributes to biodiversity and urban ecology.
The project stands as a testament to architectural innovation, embracing contemporary materials and technology while rooted in traditional construction practices. It exemplifies how thoughtful design can influence user behavior and foster community connections. Instead of overpowering its surroundings, this architecture serves as a backdrop to the lives of its inhabitants, promoting well-being and sustainability.
For those interested in a deeper dive into the intricacies of this architectural project, including its architectural plans, architectural sections, and architectural designs, further exploration of the project presentation is encouraged. Engaging with these elements will provide comprehensive insights into the underlying architectural ideas that drive this innovative design.


 Andrea Fernanda Bautista Machado
Andrea Fernanda Bautista Machado 




















