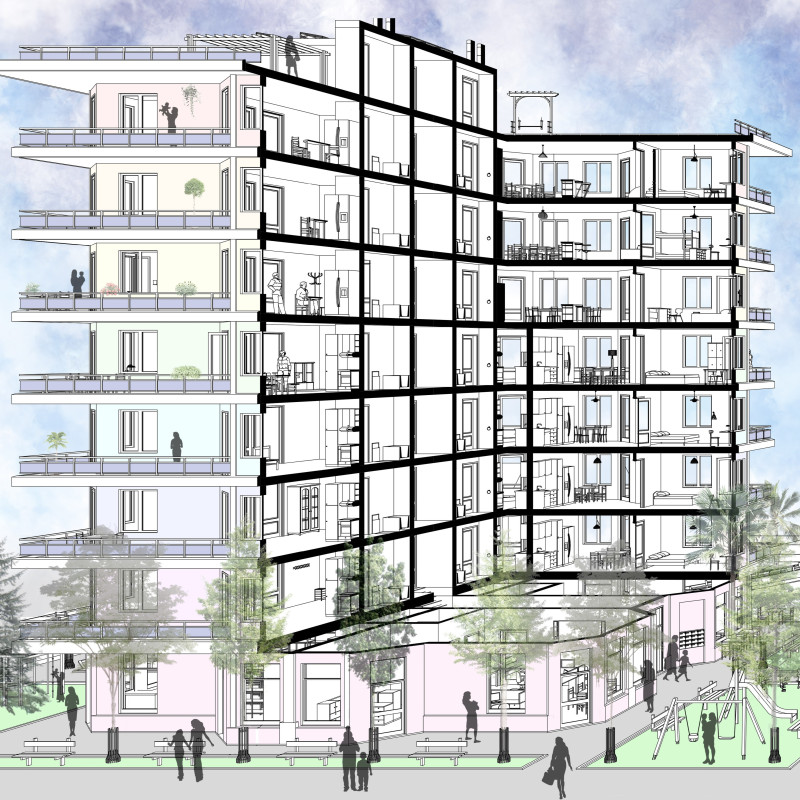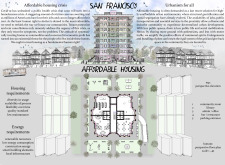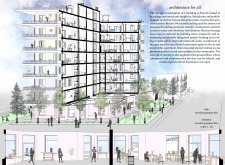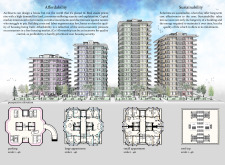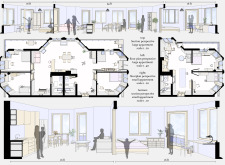5 key facts about this project
At its core, this project represents a commitment to redefining urban living spaces. It emphasizes the idea that housing should not only provide basic shelter but foster a sense of belonging and community. The design aims to create a harmonious living environment where a diverse population can thrive, regardless of socioeconomic status. By integrating various types of housing units, the project accommodates different family sizes and living needs, thus promoting a vibrant community fabric.
The project includes a variety of residential units, showcasing thoughtful spatial configurations that maximize the limited urban landscape. There are both small and larger living spaces, allowing residents to find accommodations that best fit their circumstances. This variety is essential in a city like San Francisco, where demographic needs are diverse and ever-evolving. Each unit is designed with an emphasis on functionality and natural light, ensuring that residents can live comfortably and enjoy a high quality of life.
A key aspect of this architectural design is the community-oriented approach it embodies. The inclusion of communal spaces, such as gardens, lounges, and a community room, plays a crucial role in fostering interaction among residents. These shared areas encourage social engagement and the building of relationships, creating a supportive atmosphere that is often missing in traditional housing developments. Additionally, convenient access to local commerce and services within the project enhances the everyday lives of residents, further embedding the design within the community.
The architectural elements reflect a modern aesthetic that remains approachable. Employing a palette of sustainable materials, including prefabricated components, structural steel, and energy-efficient finishes, the design balances durability with eco-friendliness. Sustainability is woven into the very fabric of the project; the thoughtful selection of materials not only reduces environmental impact but also lowers construction costs, making the project financially viable and more attractive to potential residents.
One unique design approach is the integration of rooftop gardens, which serve as both a communal gathering space and an ecological asset. These gardens contribute to improved air quality while also providing residents with green areas to relax and connect with nature. This aspect of the design promotes a lifestyle aligned with sustainable urban living, reinforcing the project’s overarching goal of creating a healthy environment.
Moreover, the project's layout has been carefully devised to ensure ample natural light and airflow in living spaces, which are essential for comfort and well-being. The thoughtful orientation of the building elements maximizes exposure to sunlight while simultaneously considering privacy for residents. The balance of openness and seclusion in the design speaks to a deeper understanding of human needs in urban settings.
In sum, this architectural project represents a significant step toward addressing the complexities of urban housing in San Francisco. It effectively marries functionality with community-oriented design, offering a comprehensive solution to the challenges of affordability and inclusivity. The unique approaches taken in the design contribute to an environment where residents can flourish, highlighting the importance of thoughtful urban planning in contemporary architecture.
For those interested in delving deeper into this project, exploration of the architectural plans, architectural sections, and architectural designs will provide further insights into the innovative ideas that underpin this compelling development. This project not only serves as a blueprint for future housing initiatives but also enriches the discourse surrounding urban living in today’s world.


