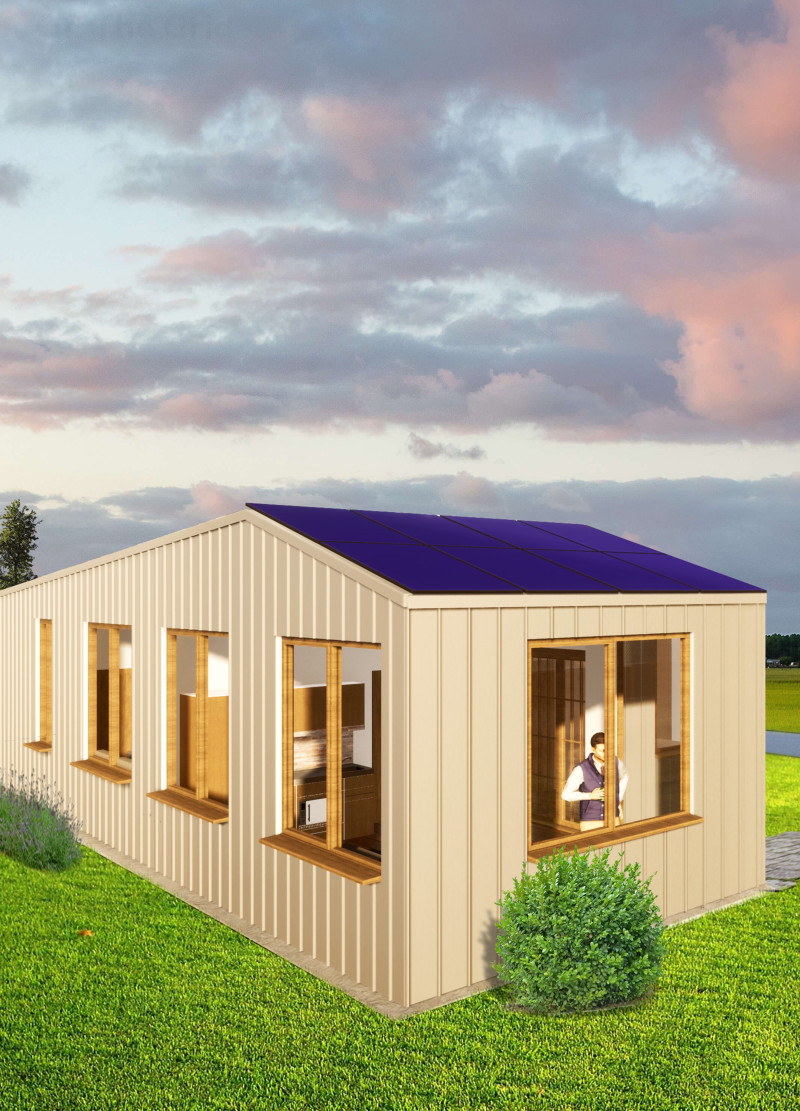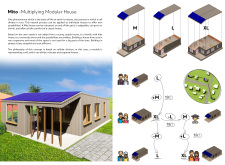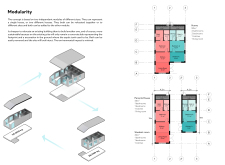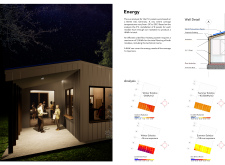5 key facts about this project
Functionally, the Mito house is intended to facilitate a variety of living scenarios. Its modular design allows for the combination and separation of distinct living units, accommodating growing families and allowing for a reset in living space configurations as needs change over time. This flexibility is a key feature of the project, enabling easy expansion or contraction without compromising overall architectural integrity. Each modular section can be independently developed, providing a variety of floor plan options that cater to different lifestyles while enhancing both community and individual living experiences.
A hallmark of the Mito project is its embrace of sustainable materials and practices. The use of cross-laminated timber (CLT) plays a crucial role in its construction, offering strength and lightweight properties that simplify transportation and assembly. This environmentally friendly option not only reduces the carbon footprint of the architectural impact but also promotes a healthier indoor environment. In addition, the project integrates photovoltaic panels for energy production, striving for an energy-efficient model that ensures the home can operate independently of traditional energy sources. An independent water filtration system and septic tank further highlight the commitment to sustainability, allowing residents to live off-grid with minimal reliance on external utilities.
Attention to detail is vital in the Mito project, with an emphasis on energy efficiency. The architectural design incorporates an underfloor heating system, which is tailored to meet the moderate energy demands of a small family, ensuring that heating is both effective and economical. The layout thoughtfully integrates common areas with private spaces, allowing natural light to permeate the home through strategically placed windows. This not only enhances the living experience but also creates a seamless connection between the indoor environment and the surrounding landscape, promoting outdoor interaction and a holistic approach to living.
Unique design approaches define the project’s character. By utilizing a modular, cell-like structure, the Mito house aligns itself with the notion of living architecture that adapts to the users' needs and the environment. This adaptability extends beyond mere spatial arrangements; it fosters a narrative of ongoing growth and development, reflecting the various phases of family life. The design encourages not just occupancy but also a sense of community and belonging, as families can develop their homes over time, shaping their living experiences in response to personal circumstances.
Overall, the Mito project sets a thoughtful precedent for future residential architecture through its innovative approach to modular design, sustainability, and user-centric living. It exemplifies the potential for architecture to respond dynamically to everyday life, making it relevant to a wide audience navigating the complexities of modern housing. For readers interested in exploring detailed architectural plans, sections, designs, and ideas, the comprehensive presentation of the Mito house invites deeper engagement with these thoughtful elements. This project serves as a significant example of how architecture can transcend traditional boundaries and become a conduit for evolving human needs.


























