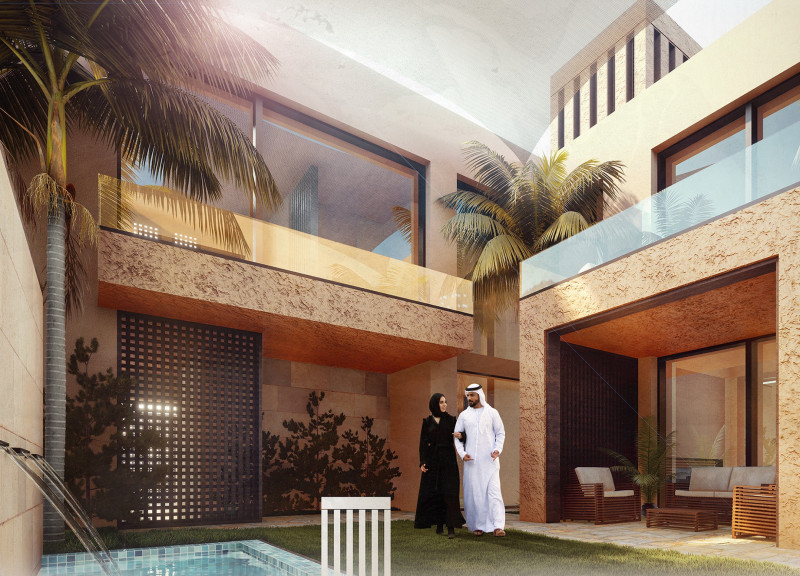5 key facts about this project
At its core, the project embodies a multifaceted understanding of space. The layout is designed to maximize natural light and create a seamless flow between indoor and outdoor living areas. Key elements include generously sized windows, which not only enhance light penetration but also serve to frame outdoor views, thus blurring the lines between nature and habitation. The thoughtful configuration of rooms ensures that each space is both functional and adaptable, catering to a variety of lifestyle needs.
The choice of materials significantly contributes to the project's overall character. The architects have employed a blend of sustainable materials, including locally sourced timber, natural stone, and recycled metal, which together create a warm and inviting atmosphere. The use of timber is particularly noteworthy, offering both aesthetic appeal and environmental benefits. This organic material not only provides a tactile quality but also contributes to the building's energy efficiency through excellent insulation properties.
Unique design approaches are evident throughout the project. The integration of green roofs and vertical gardens promotes biodiversity and reduces urban heat, while also providing residents with additional private outdoor spaces. This consideration for the environment showcases a strong commitment to sustainable architectural practices, aiming to minimize the ecological footprint of the building. Moreover, the design incorporates rainwater harvesting systems and solar panels, reinforcing the project's role as a forward-thinking example of modern architecture.
Interior spaces display an attention to detail that enhances both functionality and comfort. Open-plan living areas encourage social interaction, while private bedrooms are thoughtfully separated to ensure restful retreat. The careful selection of furnishings and finishes further harmonizes these spaces, creating an atmosphere that is both contemporary and welcoming.
The project's representation of cultural and social values is also significant. It is designed not merely as a structure but as a communal hub that encourages interaction among residents. Shared spaces, such as community gardens and lounges, foster a sense of belonging and engagement. These elements are a testament to the architects’ understanding of the importance of social connections within urban environments.
This architectural project exemplifies a comprehensive approach to design, balancing aesthetic appeal with practical requirements. By engaging with the local context and employing innovative materials, the architects have created a sustainable living environment that promotes well-being. The careful integration of nature and community highlights a forward-thinking vision for urban living.
For those interested in further exploring the intricacies of this architectural design, reviewing the architectural plans, architectural sections, and architectural ideas will provide deeper insights into the functional and aesthetic principles underlying this project. The thoughtful strategies employed here exemplify how architecture can meaningfully enhance the quality of life for its inhabitants. Consider delving into the project's presentation for a more thorough understanding of its many thoughtful details and design choices.


 Mahmoud Mohamed Mohamed Ashreif
Mahmoud Mohamed Mohamed Ashreif 























