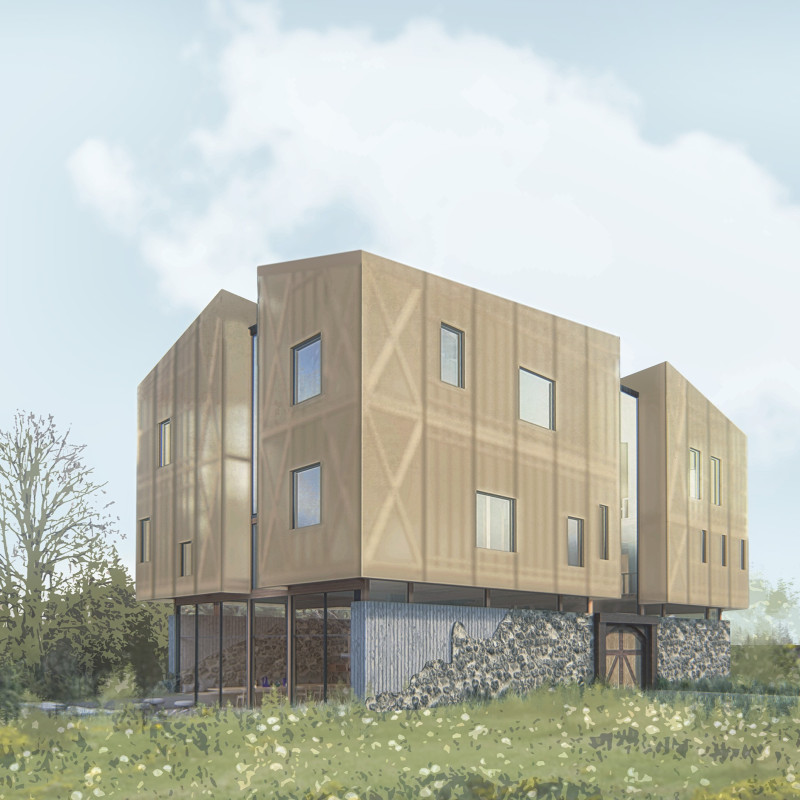5 key facts about this project
The architectural design features a modular layout, characterized by two interconnected angular structures that create distinct areas for communal gatherings and private retreats. The use of natural materials such as wood and locally-sourced stone reflects an awareness of the site’s context, promoting sustainability while enhancing the aesthetic value of the guest house. Architectural elements such as large windows and polycarbonate panels facilitate abundant natural light, allowing guests to enjoy unobstructed views of the lush surroundings.
Integration of Spaces and Community Engagement
What distinguishes the Teamakers Guest House from conventional designs is its intentional focus on the interaction between guests and the natural environment. The layout is purposefully organized to encourage socialization, with communal spaces like kitchens and living areas fostering a sense of community. By incorporating dedicated areas for tea workshops, the design actively promotes cultural engagement, where visitors can immerse themselves in local customs and practices.
The project also prioritizes sustainability through its careful material selection. Wood and stone are not only visually appealing but also contribute to the overall thermal performance of the building. The preservation of existing natural features within the site’s landscaping further emphasizes the project’s commitment to minimizing its environmental footprint. The outcome is an architectural design that seamlessly blends with the landscape while providing a comfortable and inviting atmosphere.
Innovative Material Use and Environmental Responsiveness
In addition to its functional design, the use of materials plays a critical role in the architectural integrity of the Teamakers Guest House. The combination of wood, stone, glass, and polycarbonate panels represents a thoughtful approach to balancing durability and aesthetic appeal. The polycarbonate panels offer transparency while maintaining privacy, thereby enhancing the guest experience without compromising the need for solitude.
Furthermore, the landscaping surrounding the guest house incorporates local plant species, reinforcing the connection to the environment. Outdoor spaces are designed not just for aesthetics but as functional areas that invite interaction and contemplation. With strategic openings and expansive views, the architecture melds with the scenic backdrop of Lake Bezdibene, turning the guest house into an integral part of its natural setting.
For those interested in exploring the nuances of the Teamakers Guest House and understanding its architectural plans, sections, and designs, a closer examination of its presentation is recommended. Delving into the architectural ideas underpinning this project reveals insights into innovative design approaches and the successful merging of functionality with environmental consciousness.


























