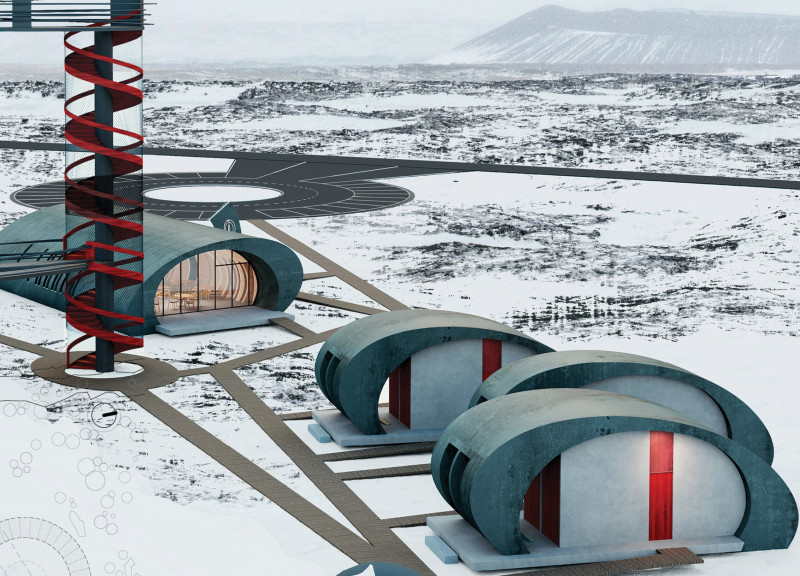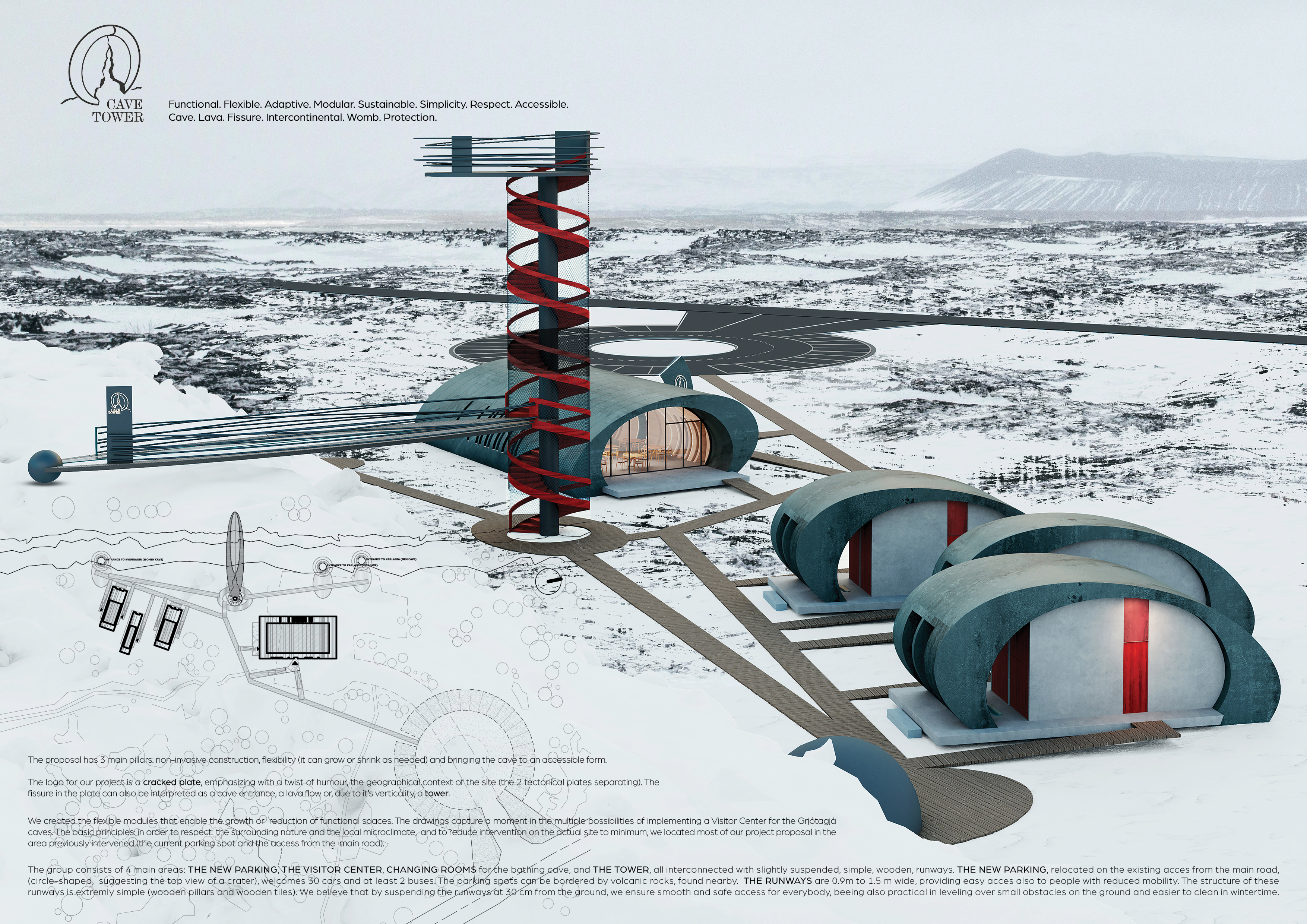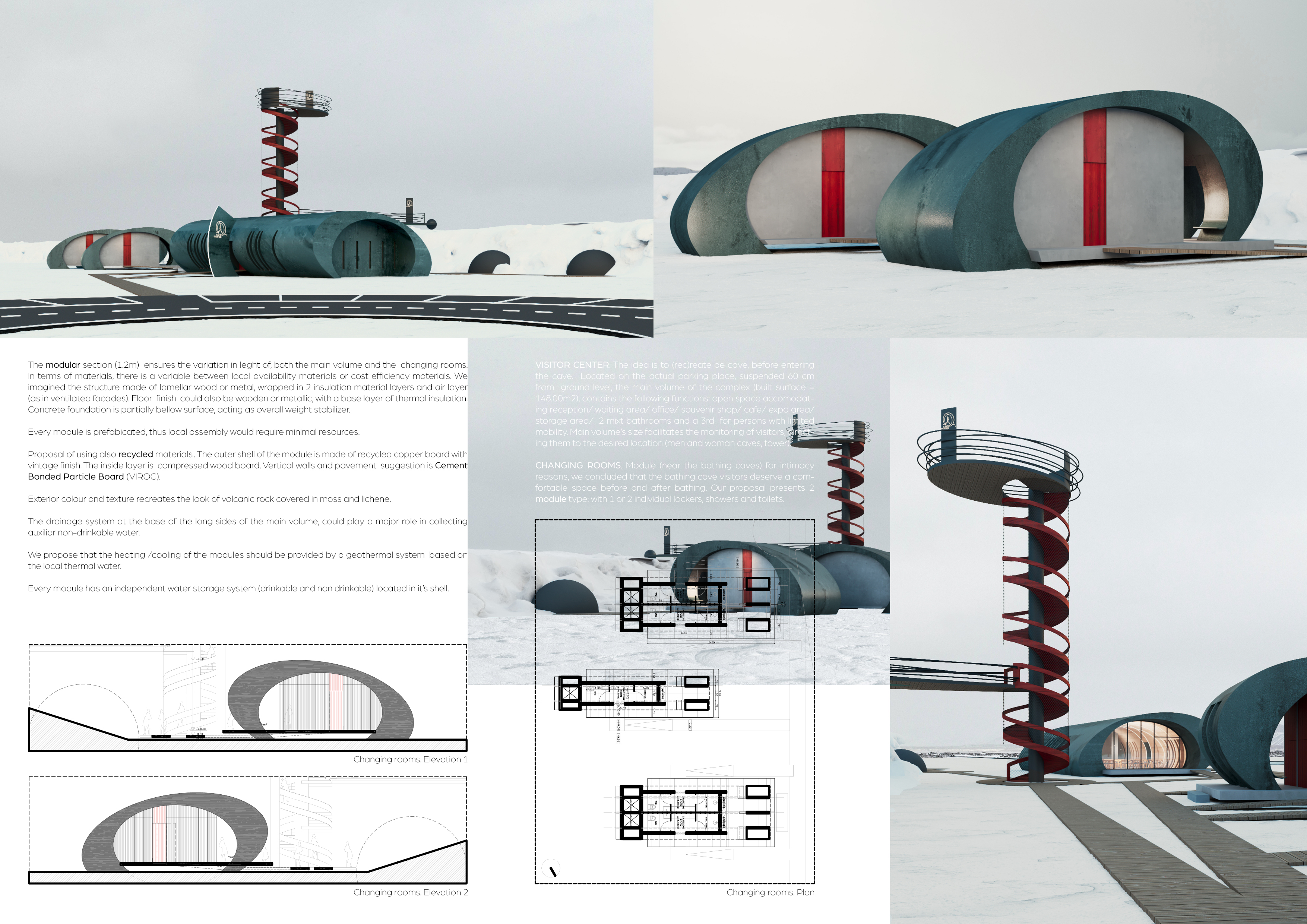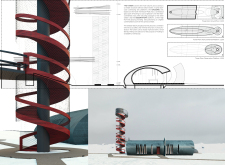5 key facts about this project
At its core, the project represents an innovative approach to modern living and communal interaction. It serves as a multi-functional space, accommodating various activities while fostering social connections among its users. The design is meticulously crafted to balance private and communal areas, ensuring that individuals can enjoy personal respite while also participating in shared experiences. This duality enhances the overall function of the space, making it a vibrant hub within the community.
Key to the architectural vocabulary of this project is the careful selection of materials. The use of sustainably sourced timber, exposed concrete, and glass creates a tactile experience that respects the environment while ensuring durability. Timber, utilized in both structural and aesthetic applications, adds warmth and a natural element, encouraging a sense of comfort and belonging. Glass elements are thoughtfully integrated to maximize natural light and provide visual connectivity with the outdoors, while also delineating interior spaces without creating a sense of confinement. The exposed concrete contributes to the modern aesthetic of the design, establishing a sense of solidity and permanence that grounds the project in its site.
The layout of the project is intentionally designed to enhance flow and accessibility. Open-plan spaces are interspersed with strategically placed partitions that offer both privacy and interaction opportunities. This layout not only enhances usability but also allows for flexibility in how spaces can be utilized over time. As societal needs evolve, the adaptability of this design will ensure its relevance and continued function for years to come. The incorporation of outdoor spaces is another defining aspect, blurring the lines between interior and exterior environments. Terraces and gardens serve as extensions of the living space, enriching the overall experience and promoting an appreciation for nature.
Unique design approaches are evident throughout the project. The architects have successfully integrated passive design strategies to optimize energy efficiency without compromising aesthetic appeal. This includes the strategic orientation of the building to harness natural light and cross-ventilation, reducing reliance on artificial heating and cooling systems. This method not only fosters sustainability but also enhances occupant comfort, highlighting the importance of environmental responsibility in contemporary architecture.
The project stands out for its commitment to fostering community engagement. Public spaces within the design are purposefully created to encourage gatherings, promoting social interaction among diverse groups. This focus on community ties into broader architectural ideas surrounding urban revitalization and the importance of creating spaces that enhance a sense of belonging. The incorporation of art installations and local craftsmanship into the design further emphasizes the project's connection to the cultural fabric of the area.
In summary, this architectural project serves as an exemplary model for modern design that prioritizes functionality, sustainability, and community. By analyzing architectural plans, sections, and overall designs, viewers can glean valuable insights into the considerations that shaped this project. The architects have managed to create a space that is not only visually appealing and well-constructed but also deeply rooted in the needs and values of the community it serves. For those interested in exploring the nuances of this design, a thorough examination of its architectural elements will provide an opportunity to appreciate the layers of thought and innovation woven into its fabric.


























