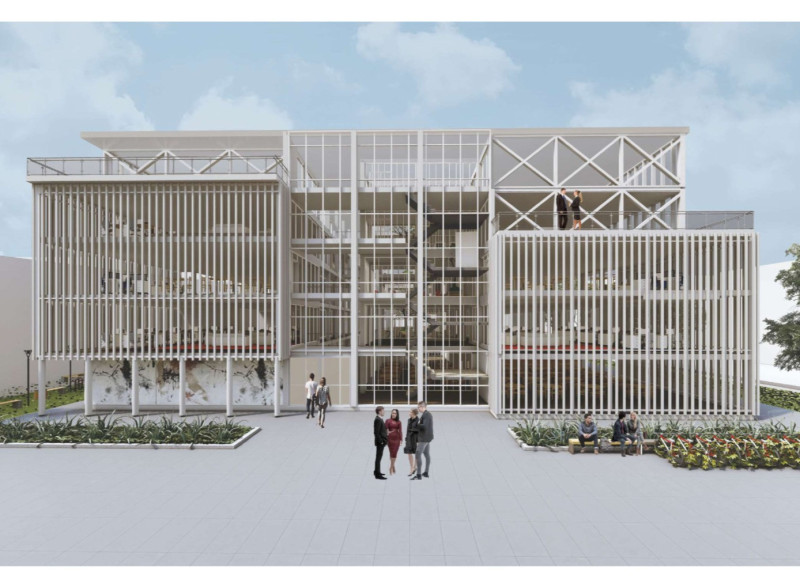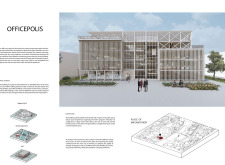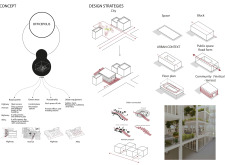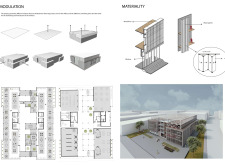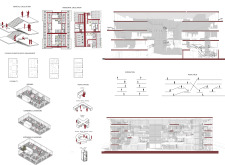5 key facts about this project
At its core, OfficePolis embodies the principle of connectivity—both socially and spatially. The design emphasizes open, flexible environments that encourage interaction among occupants while also providing areas for focused work. The project comprises various zones, primarily divided into traditional office spaces and collaborative environments. This intentional organization promotes a fluid movement throughout the building, allowing individuals to transition between quiet contemplation and vibrant teamwork.
The design's unique approach is evident in its verticality, which not only integrates seamlessly with the surrounding urban fabric but also fosters a sense of openness. The height of the building and its intentional alignment with neighboring structures contribute to a cohesive urban identity. This attention to context not only grounds the project in its locale but also creates opportunities for public engagement at the ground level. The inclusion of communal areas enhances accessibility and invites interaction from the broader community.
One of the defining characteristics of OfficePolis is its thoughtful materiality. The project employs a combination of wood, glass, and metal to create an environment that is both welcoming and efficient. Wood is utilized for flooring and interior finishes, contributing warmth and an inviting atmosphere to workspaces. Large glass facades maximize natural light and provide stunning views of the surrounding landscape, reinforcing the connection between interior spaces and the natural environment. The use of metal in structural components ensures durability while maintaining a modern aesthetic, reflecting contemporary architectural trends.
The design places a strong emphasis on user experience, incorporating features that promote health and well-being. Ample green spaces and natural elements are interspersed throughout the interior and exterior, promoting relaxation and reducing stress. These design choices not only enhance individual well-being but also foster a sense of community among occupants, encouraging social interactions and collaboration.
The project also recognizes the importance of adaptability. With modular workstations that can be easily reconfigured, OfficePolis meets the evolving needs of its users. This flexibility is a crucial attribute of modern office design, allowing organizations to adjust their environments based on changing workplace dynamics.
In its entirety, OfficePolis serves as a model for contemporary architectural design that prioritizes flexibility, community, and environmental connection. The careful consideration of the user experience, combined with innovative spatial organization and thoughtful material choices, sets this project apart as a relevant contribution to the discourse on modern workspace architecture.
For those looking to explore this project in greater detail, including its architectural plans, sections, and various design elements, a closer examination of OfficePolis is highly encouraged. The project stands as a case study in how architecture can effectively respond to the challenges and opportunities of the modern workspace, providing valuable insights into future developments in this field.


