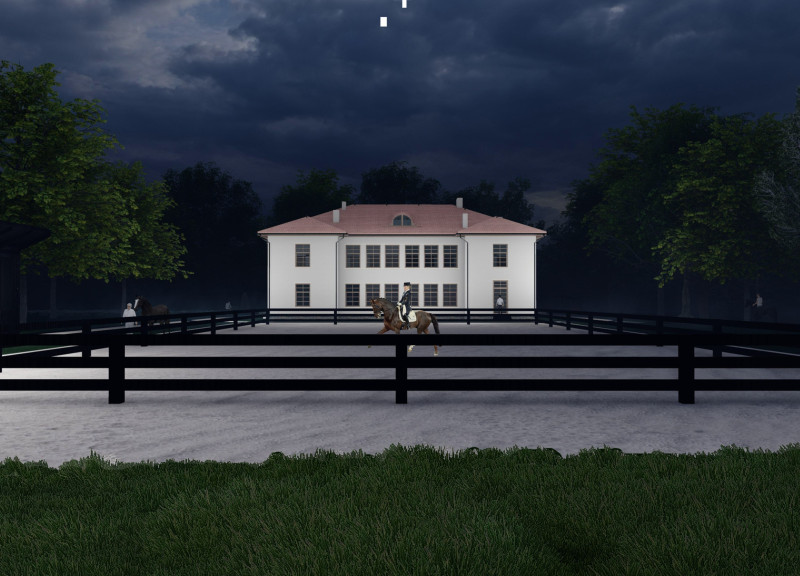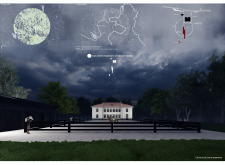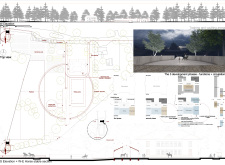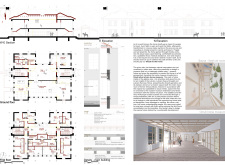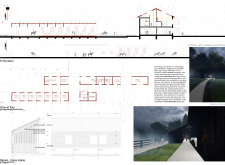5 key facts about this project
The main building acts as the center of the project, housing exhibition spaces that showcase the heritage of equestrian culture. Adjacent to the museum, a training and vaulting arena serves multiple functions including demonstrations, workshops, and events that invite public participation. The garden area complements the educational focus of the museum, featuring native plants that promote local biodiversity. Comfortable relaxation zones offer spaces for visitors to unwind and engage informally with the environment.
The architectural design integrates unique elements that distinguish it from other cultural institutions. This project emphasizes sustainability through the careful selection of materials and eco-friendly practices. The use of locally sourced wood, including pine and spruce, reflects a commitment to environmental responsibility. The incorporation of concrete and zinc roofing provides structural integrity and enhances the modern aesthetic. Natural lighting is maximized through large glass panels, creating visual connections between the interior and surrounding landscape.
The interplay of spaces within the museum supports both individual exploration and community interaction. A thoughtful circulation path facilitates the flow of visitors between key areas. The horse stables designed for therapy and training horses add a living dimension to the project. This aspect emphasizes the idea that the museum is not just a static exhibition space but a dynamic environment for learning and engagement.
Overall, the "Muli Alive Museum of Latvian Horse" represents a multifaceted approach to architecture that integrates cultural heritage and sustainability with community-focused design. The project underscores the relationship between nature, culture, and activity, presenting a model for how museums can operate within natural settings. For those interested in a deeper understanding of this innovative project, it is recommended to explore architectural plans, architectural sections, and architectural designs that detail the concepts and methodologies employed throughout the design process.


