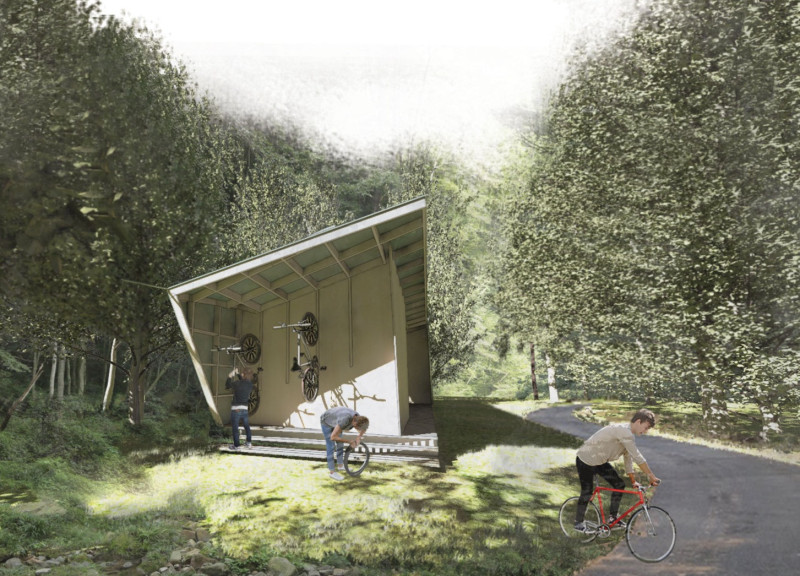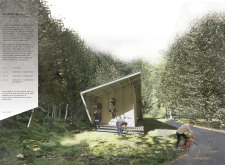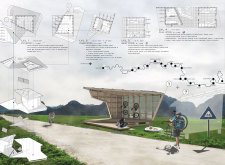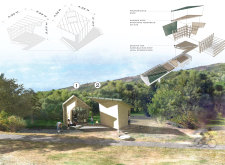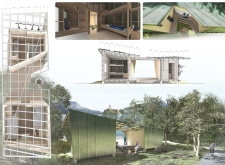5 key facts about this project
The project encompasses four accommodation levels:
- Level 1: A basic “Pit Stop” shelter for quick breaks, covering an area of 9.24 square meters.
- Level 2: The “Curb Stop,” which integrates a bathroom, allowing for a more extended stay, with an area of 13.41 square meters.
- Level 3: The “Rest Stop” features bunk spaces and a bathroom for overnight accommodations, with a total area of 12.71 square meters.
- Level 4: The “Full Stop” offers comprehensive amenities including sleeping arrangements and storage, amounting to 19.90 square meters.
This tiered system enables cyclists to select an accommodation type that best suits their journey, enhancing the overall user experience.
Integrated Sustainability and Material Efficiency
A defining feature of the Eurovelo project is its commitment to sustainability. The structure utilizes prefabricated wood panels, offering a lightweight yet durable framework. The exterior is clad in metal, contributing to the building’s resilience against varying weather conditions. The inclusion of solar panel systems provides clean energy, reducing the overall carbon footprint of the structure.
This architectural project emphasizes the importance of integrating buildings with their surroundings. Design elements such as asymmetrical roof lines facilitate rainwater management and enhance aesthetic appeal. The open interior layout encourages natural light flow and ventilation, fostering a comfortable atmosphere that aligns with the primary intention of serving travelers.
User-Centric Modular Design
The Eurovelo project distinguishes itself through its modular approach, allowing for varied configurations to meet different user requirements. This flexibility is a stark departure from conventional stationary rest stops. The strategic placement of the structures along the EuroVelo cycling routes encourages regional tourism, connecting users not only to a place but also to a broader cultural context.
By prioritizing user needs, the design fosters a sense of belonging and comfort for travelers. It encourages interaction with the natural environment while providing essential facilities that cater to cyclists. This thoughtful approach to architecture fosters a seamless coexistence between structure and landscape.
Readers are encouraged to explore the project further for detailed insights into architectural plans, sections, and designs. Examining these elements will provide valuable context and a deeper understanding of the innovative architectural ideas underpinning the Eurovelo project.


