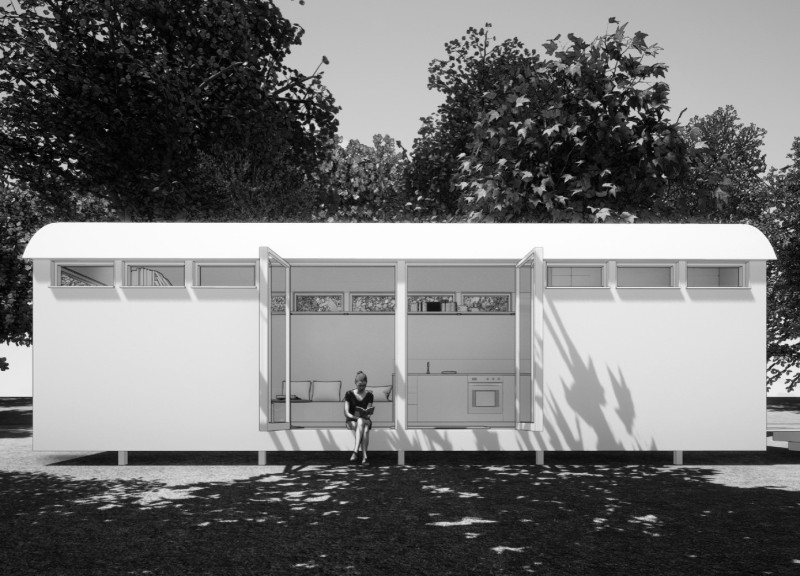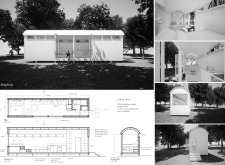5 key facts about this project
At its core, the design reflects a commitment to minimalism and clarity. The architecture utilizes a rectangular form topped with a flat roof, allowing for clean lines that convey a sense of openness and spaciousness. Large, strategically placed windows punctuate the façade, facilitating abundant natural light to enter the interior and creating a dialogue between indoor and outdoor spaces. The project's focus on transparency not only enhances visibility but also encourages a closer relationship with nature, enabling occupants to enjoy the landscape from within.
Functionally, the project is structured to cater to modern lifestyle needs. The open-plan design incorporates a living area, dining space, and kitchen in a fluid arrangement that maximizes usability. The integration of these areas supports social interaction while accommodating varied activities, whether entertaining guests or enjoying quiet family time. A dedicated sleeping area and bathroom are designed thoughtfully, prioritizing comfort without compromising on space. This efficient organization speaks to the practicalities of contemporary living while ensuring that each section serves its purpose effectively.
Materiality plays a crucial role in the architectural design, enhancing both the visual appeal and functionality of the space. The exterior features a crisp, white finish that harmonizes with its natural surroundings, allowing the building to blend in without losing identity. On the interior, natural wood paneling contributes warmth and texture, fostering an inviting atmosphere. Plywood used in structural elements adds durability while keeping the design light and approachable. Metal fixtures provide modern accents and practical functionality throughout the spaces. These materials collectively reflect an intention to create a sustainable environment that is both stylish and enduring.
Unique design approaches distinguish this project within the realm of contemporary architecture. The maximization of natural light through expansive windows serves not only to illuminate the interior but also reduces reliance on artificial lighting during the day, thus addressing energy efficiency. Additionally, the outdoor seating area encourages communal engagement and interaction, transforming the residence into a potential hub of social activity. Flexible storage solutions, such as built-in shelving and under-bed compartments, demonstrate a keen awareness of spatial constraints while enhancing organization and accessibility.
The project’s architectural plans and sections illustrate a meticulous attention to detail, encapsulating the intended flow and spatial hierarchy effectively. The plan view delineates how each functional area seamlessly transitions into the next, ensuring a coherent experience throughout the dwelling. The sectional drawings reveal thoughtful ceiling heights and user-oriented scaling, contributing to a sense of spaciousness that is often a challenge in residential design.
Overall, this architectural project stands as a practical embodiment of modern design principles rooted in simplicity. Its balanced integration of function and aesthetics speaks to the evolving needs of today's residents while remaining grounded in a respect for the surrounding environment. As you explore this project presentation, you are invited to delve deeper into its architectural plans, sections, and design elements to fully appreciate the innovative ideas that underscore this residence's conception.























