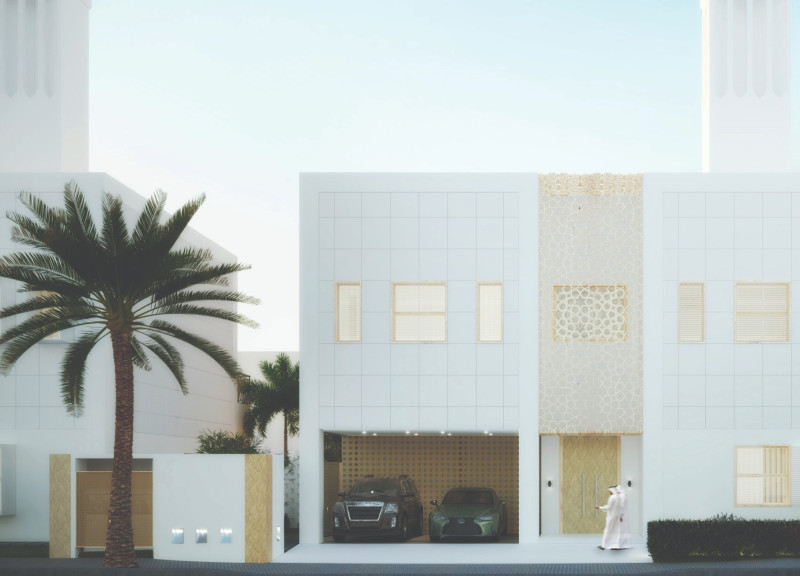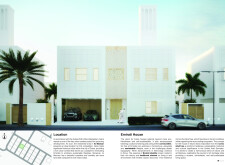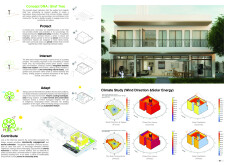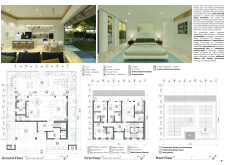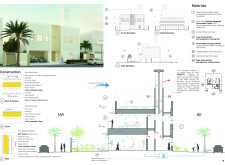5 key facts about this project
## Overview
Located in Al Mamzar, Deira, Dubai, the Emirati House is designed in response to the future urban developments outlined in the Dubai 2040 Urban Masterplan. The residential project aims to foster community engagement, promote environmental sustainability, and enhance interactions with the natural landscape, drawing inspiration from traditional Emirati culture alongside contemporary architectural practices.
## Spatial Strategies
The architectural layout establishes a cohesive relationship between indoor and outdoor environments, prioritizing natural light and airflow. Open planning on the ground floor facilitates interaction in living and dining areas, while strategically positioned private spaces on the upper level provide tranquil retreats, ensuring residents remain connected to the surrounding nature. Communal gardens and shared facilities are integrated to encourage neighborly interaction and collaboration.
## Materiality and Climate Resilience
The project employs an innovative approach to material selection and construction techniques. Key materials include cross-laminated timber for structural integrity and sustainability, while features such as highly reflective roofing act as thermal barriers. Passive cooling systems and photovoltaic panels contribute to enhanced energy efficiency and resource management. The design also incorporates strategic orientation based on detailed climate studies, allowing the building to effectively harness solar energy and mitigate heat exposure, thus maximizing comfort across different seasons.


