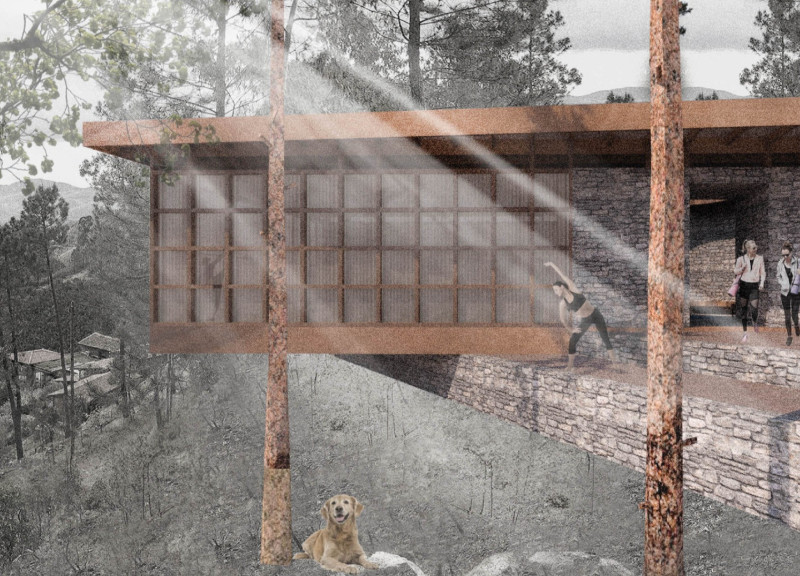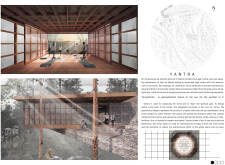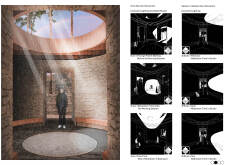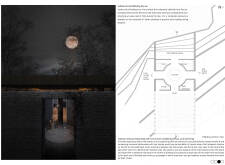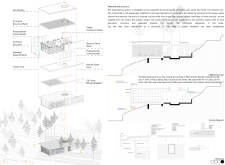5 key facts about this project
At its core, the Yantra project represents a harmonious blend of form and function, aiming to create a dedicated space conducive to both physical practice and spiritual reflection. The architecture reflects the principles of mindfulness and balance, encouraging users to engage with their surroundings in a meaningful way. By utilizing geometric forms inspired by traditional yantra designs, the architecture promotes a sense of alignment with the cosmos and fosters a tranquil environment that supports personal growth and introspection.
The principal function of the Yantra Yoga Studio is to serve as a space for yoga practice, meditation, and other wellness activities. The layout is meticulously organized to facilitate movement while allowing ample natural light to permeate the interior, ensuring a bright, welcoming atmosphere. Central to the design is an open courtyard that not only enhances the aesthetic appeal but also serves practical purposes, such as providing a space for outdoor activities and relaxation within nature.
The architectural elements of the studio include a variety of materials sourced locally, emphasizing sustainability and the project’s connection to the surrounding environment. The use of masonry stone for the walls provides durability while blending seamlessly with the natural landscape. Additionally, cross-laminated timber adds warmth and an organic feel, reflecting the area's traditional building practices. Natural stone flooring enhances the tactile experience, inviting users to feel grounded during their practices. The incorporation of polycarbonate sheets allows for an abundance of natural light, creating an airy interior that connects to the outside.
One of the unique design approaches used in this project is the attention to solar orientation and energy efficiency. The design incorporates photovoltaic systems to harness solar energy, showcasing a sustainable initiative intended to minimize reliance on external energy sources. Furthermore, the strategic placement of windows and ventilation openings facilitates gentle air circulation, contributing to the comfort of the space without compromising energy efficiency.
Another distinct feature of the Yantra Yoga Studio is its focus on seasonal adaptation. The design considers solar movement throughout the year, with openings that align with the changing position of the sun. This thoughtful design strategy enhances the spiritual experience by ensuring that the space is animated by dynamic light patterns, fostering an environment conducive to meditation and reflection.
The thoughtful arrangement of spaces encourages exploration and engagement with both the interior and the surrounding nature. Outdoor pathways invite users to immerse themselves in the beauty of the Vale de Moses, promoting activities such as forest bathing and mindful walking. The inclusion of a water pond enhances the tranquil atmosphere and serves as a reflective element, further supporting the meditative practices that take place within.
Overall, the Yantra Yoga Studio stands out as a compelling example of architecture that respects and responds to its natural context. The design integrates local materials and embraces sustainable practices while offering a mindful space for yoga and meditation. For those interested in further details of this project, including architectural plans, sections, designs, and ideas, exploring the complete project presentation provides valuable insights into the innovative approaches employed in this design.


