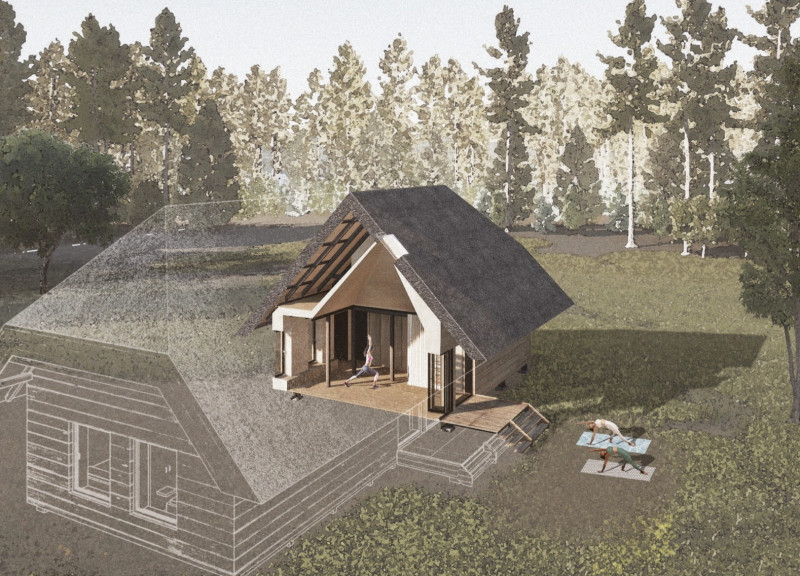5 key facts about this project
At the core of the Yoga House is a commitment to using materials that reflect the local environment. The primary structure employs Cross-Laminated Timber (CLT), which provides strength and durability while also contributing to the sustainability credentials of the project. This choice highlights a significant shift towards environmentally responsible building practices, allowing the building to blend seamlessly into the natural landscape. The use of traditional materials such as thatch for roofing and wooden planks for flooring further roots the design in local vernacular architecture, providing continuity with the region's cultural heritage.
The architectural design incorporates open spaces that facilitate a free flow of movement and light. The design intention was to create an atmosphere conducive to relaxation and meditation, with the yoga space as the focal point of the house. This area is designed to capture ample natural light through large windows that frame the forest outside, inviting nature into the interior space and blurring the lines between indoors and outdoors. It is here that users can engage deeply in their practice, surrounded by the calmness of the natural world.
The functional layout of the Yoga House is intentionally designed to distinguish public and private areas, promoting both community interaction and personal reflection. Open-plan living spaces encourage socialization while retaining areas of seclusion for quiet contemplation. The inclusion of natural materials, such as pine panels for interior walls and walnut paneling in cabinetry, adds warmth and a tactile quality that enhances the user experience.
Unique design approaches evident in the Yoga House include its commitment to sustainability without sacrificing aesthetic or cultural values. The architectural design thoughtfully navigates local building techniques, merging them with contemporary forms to create a harmonious result. This project reflects a broader understanding of architecture as a discipline that must consider ecological impacts, user experience, and cultural relevance. The structure does not merely occupy space; it interacts with it, nurturing a sense of place that offers comfort and tranquility.
For those who wish to delve deeper into the complexities of this architectural endeavor, exploring the architectural plans and sections will provide significant insight into the meticulous thought processes behind the design. Engaging with the architectural designs reveals how carefully crafted ideas translate into spaces that nurture well-being and foster a connection with nature. The Yoga House stands as a testament to what can be achieved when architecture aligns with the human spirit, tradition, and the environment. For an enriched understanding of this project, reviewing detailed presentations of the architectural ideas will illustrate the profound impact thoughtful design can have on daily living.


























