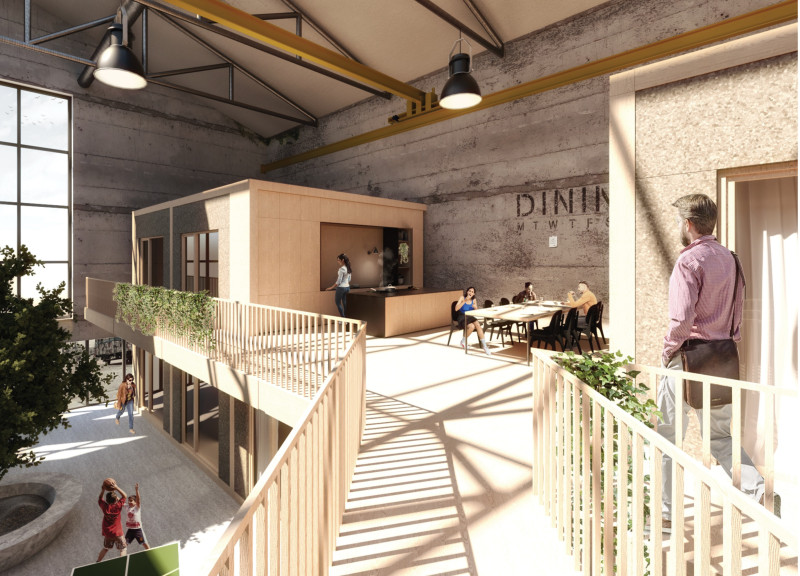5 key facts about this project
At its core, the design represents a shift in how society perceives occupancy, advocating for flexible housing solutions that accommodate the needs of low-income residents and young adults who often find themselves priced out of urban living. By integrating modular living units into existing structures, the project emphasizes adaptability and community engagement.
The functional aspect of the project is multifaceted. It provides essential living spaces, designed with an intimate understanding of occupants' needs, while placing a paramount focus on community collaboration. Each component is carefully planned to promote social interaction. Key areas include common kitchens, shared recreational spaces, and study rooms, which encourage residents to connect with one another. This design promotes not just individual habitation but also collective experiences, thereby fostering a sense of belonging among inhabitants.
Materially, the project employs a range of sustainable and durable choices that resonate through its overall architecture. Cross-laminated timber serves as the backbone of the modular units due to its strength and ecological advantages. The project also incorporates concrete, which provides structural integrity and can be found in the existing buildings, linking the past with contemporary design. Glass is strategically used to enhance the natural light within the living spaces, making them feel welcoming and open, while also reducing reliance on artificial lighting. Additionally, greenery is woven into the design through vertical gardens and planters, supporting eco-friendly practices and contributing to the quality of the urban environment.
One of the unique design approaches adopted in this project is its modularity. Each unit can be assembled and disassembled with ease, allowing residents the flexibility to relocate as needed without extensive renovations. This modular approach not only addresses practical needs but also respects the fluid nature of urban demographics. Furthermore, the integration of community spaces within the architecture stands out as a crucial element. By prioritizing areas for social interaction, the design positions itself as a catalyst for community engagement and support.
Sustainability is inherently woven into the fabric of the design philosophy. With energy efficiency at the forefront, features such as rainwater collection systems and solar panels have been incorporated, reducing the overall environmental impact. These considerations extend beyond individual units; they reflect a broader commitment to responsible urban development and resource management.
The architectural design encapsulates the pressing need for innovative housing solutions that cater to the diverse needs of urban populations. By illustrating the potential of underutilized spaces, the project champions an inclusive urban future. It emphasizes the importance of adaptable living units that resonate with the values of sustainability and community. The thoughtful integration of shared spaces, coupled with sustainable material choices, reinforces the narrative of a project that seeks to redefine urban dwelling in a practical yet profound manner.
For those interested in a deeper understanding of this architectural endeavor, we encourage exploring the architectural plans, sections, and other design elements presented. Delving into the specifics will provide further insight into the innovative approaches employed in this project, revealing the intricate details and ideas that shape its execution and intent.


























