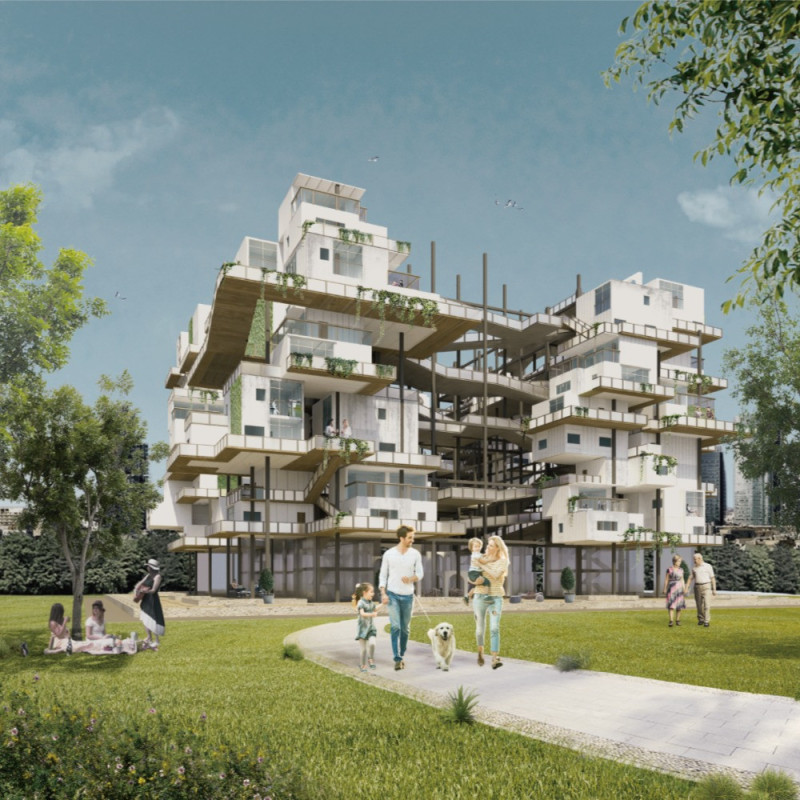5 key facts about this project
The function of this project revolves around creating living environments that foster both individual well-being and community interaction. The design facilitates a range of dwelling types, from single units to larger family configurations, appealing to diverse inhabitants. This approach allows for personal customization while maintaining a cohesive community feel, an essential aspect as urban populations continue to grow.
Key elements of the "New Life in Milan" design include its thoughtful layout, which prioritizes the relationship between public and private spaces. The residential units are organized around shared communal areas that encourage socialization, outdoor activities, and interaction among residents. The arrangement promotes a sense of belonging that is often lost in urban settings, where high density can lead to isolation.
In terms of materiality, the project features a selection of innovative substances that align with sustainability goals. Notable materials include cross-laminated timber, which offers strength without excessive weight, and 3D printed concrete elements that enhance construction efficiency while minimizing waste. Additionally, double-glazing is employed in the windows to ensure energy efficiency and enhance acoustic comfort within the apartments, creating a pleasant living atmosphere. A robust steel framework provides the necessary structural support, granting flexibility for future modifications to the housing units as needs change over time.
Unique design approaches manifest in the modular construction strategy, which utilizes prefabricated components that can be assembled on-site. This method not only accelerates the building process but also allows for adaptations based on the community's evolving needs. The project thoughtfully considers user behavior, incorporating feedback to shape living spaces that cater specifically to the lifestyles of Milan's residents.
Incorporating green spaces within the development further enhances the livability of the project. Carefully planned gardens and recreational areas are integrated into the design, promoting environmental appreciation and providing residents with enjoyable outdoor experiences. These elements serve to soften the overall aesthetic of the architecture while improving air quality and biodiversity in the urban environment.
As one explores the architectural plans, sections, and designs of "New Life in Milan," it becomes increasingly evident how the project encapsulates a modern approach to urban living. It balances the necessities of practical living with the aspirations for community and sustainability. The thoughtful design decisions made throughout this project exemplify the evolving nature of architecture in urban settings, encouraging an exploration of how residential spaces can genuinely serve their occupants while contributing positively to the city as a whole. For those interested in gaining a deeper understanding of the architectural ideas presented, reviewing the detailed illustrations and schematics will yield valuable insights into the project's innovative approach to contemporary urban challenges.























