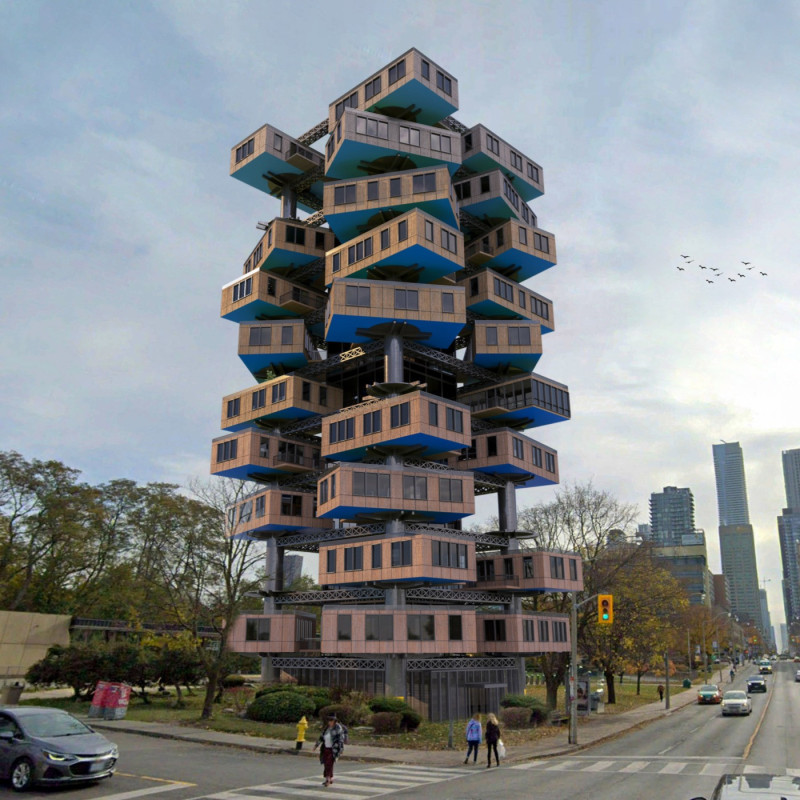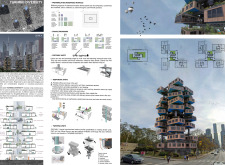5 key facts about this project
The structure consists of a series of prefabricated modular units made primarily from timber, glass, and steel. Each module is designed to be functional and flexible, allowing residents to modify living spaces according to personal preferences. This adaptability promotes both individual ownership and communal interactions, fostering a connected neighborhood.
Unique to this project is the approach to modular design, characterized by its emphasis on user engagement. Residents are encouraged to participate in the configuration of their living environments, which promotes a sense of ownership and community. The vertical stacking of modules, a significant architectural decision, creates distinct silhouettes while maximizing available space. The use of colorful timber panels combined with glass facades not only enhances aesthetic appeal but also integrates environmental considerations.
The design incorporates advanced technology solutions for optimizing energy efficiency and environmental control. Automated systems adapt to the needs of the residents, enhancing overall comfort. The architectural elements work together to create a living space that is not only practical but also responsive to both individual and communal necessities.
The unique blend of prefabricated construction, community-oriented design, and emphasis on environmental sustainability distinguishes "Turning Diversity" from conventional projects. As you explore the architectural plans, sections, and detailed designs, you will gain deeper insights into how this project addresses modern urban challenges and enhances the living experience in Toronto.























