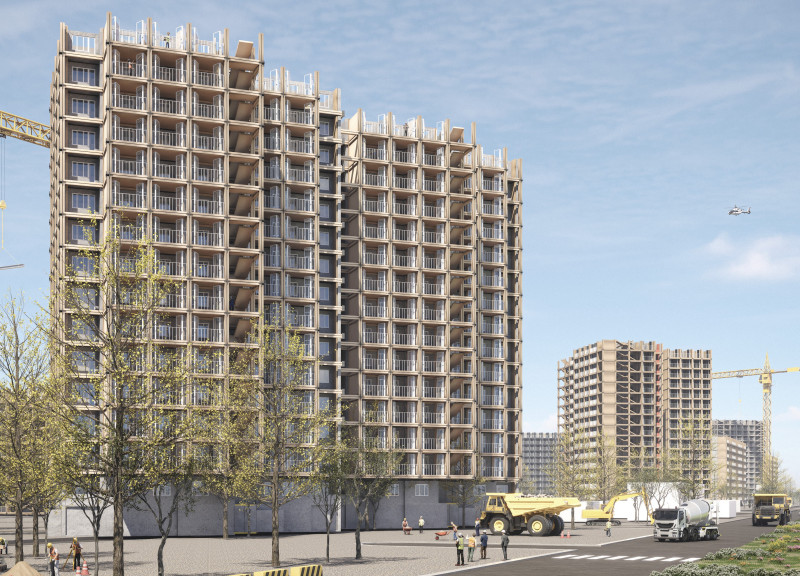5 key facts about this project
The fundamental structure of FlexBuild is based on modular units that support rapid assembly and disassembly. By adopting this approach, the project embraces flexibility, allowing spaces to transform depending on the residential or community context. This adaptability is central to the architecture, as it facilitates multi-functional housing solutions while preserving a sense of neighborliness. Each module can be rearranged to serve different purposes, accommodating variations from emergency shelters to communal gathering spaces.
Design Adaptations for Community Needs
One of the notable aspects of the FlexBuild design is its focus on inclusivity and adaptability. The public spaces are intentionally designed to transition between different configurations, such as areas for markets, events, or recreational uses, enabling dynamic interactions among community members. The integration of insulated walls using cross-laminated timber ensures energy efficiency while maintaining structural integrity, setting a standard for modern sustainable design.
The use of diverse materials, including mineral wool insulation and black iron elements, provides robustness and enhances the building’s life cycle. These materials not only contribute to durability but are selected to minimize environmental impacts, aligning with contemporary sustainability goals.
Spatial Organization and Functionality
FlexBuild features a well-considered spatial organization that prioritizes both communal and individual needs. The design incorporates versatile layouts, with multi-room modules that cater to various household types while fostering interaction among residents. Emergency accessibility has also been a critical focus, with strategically placed stairs and balconies that ensure safety in urgent situations.
Key architectural details include screw foundations that simplify installation and reduce ecological disruptions, along with primer coat surface treatments that protect the structure from environmental stressors. The overall design reflects a commitment to high-quality living conditions while being mindful of potential crises, allowing for immediate adaptability in times of need.
For a comprehensive understanding of the project, readers are encouraged to explore the architectural plans and designs associated with FlexBuild. Examining the architectural sections and unique elements of this project will provide further insights into its innovative approach and functional applications. There is much to discover in the nuanced details and effective design strategies employed in FlexBuild.


 Dong Jin Lee,
Dong Jin Lee,  Yucheol Shin,
Yucheol Shin,  Sang Joon Chung
Sang Joon Chung 























