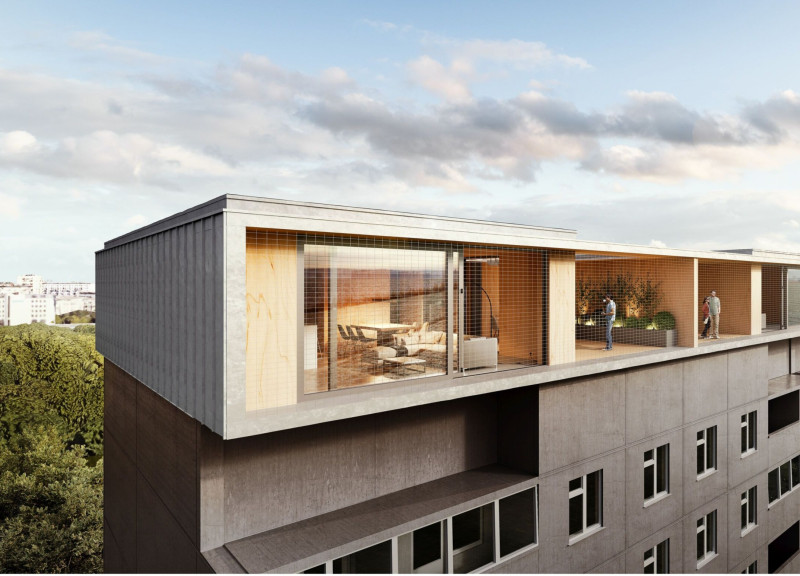5 key facts about this project
At the heart of this design is the concept of modular living, which employs the strategic use of pre-existing buildings to create new living spaces. The architecture focuses on repurposing and adding onto existing structures, reinforcing the notion that urban spaces can evolve without the need for comprehensive redevelopment. This idea not only reduces construction costs and environmental impact but also enhances the fabric of the community by providing new opportunities for residents while using recognized infrastructures.
The project features a series of meticulously designed modular units crafted from cross-laminated timber, which offers both sustainability and efficiency in construction. This choice of material is pivotal, enabling lightweight structures that are strong and environmentally friendly. The combination of cross-laminated timber with reinforced concrete from existing buildings allows for a balanced approach to materiality, ensuring the longevity and durability of the design.
Internal spatial configurations prioritize flexibility and functionality, presenting an open-plan layout that allows residents to customize their living environments according to their needs. Each unit is designed to maximize natural light through large windows, creating a sense of openness and connectivity with the outside surroundings, which is essential for enhancing residents' well-being. This thoughtful planning emphasizes interaction and community engagement, with communal areas incorporated to counter the isolating effect often felt in urban settings.
The architectural design of PARis +1 also integrates social aspects by promoting connectivity with local amenities, including schools, parks, and shops. This integration not only encourages a vibrant community atmosphere but also supports sustainable lifestyle practices by reducing the reliance on private transportation. The architectural approach aims to foster a sense of belonging among residents while paying attention to the environmental aspects of urban living.
A unique aspect of the project lies in its adaptability. The modular framework allows for future adjustments, accommodating changing family dynamics and evolving urban needs. This flexibility empowers residents to shape their living situations over time, making the architecture responsive to demographic changes.
The design outcomes from PARis +1 affirm a progressive stance towards urban density, balancing the needs for increased housing with the importance of maintaining community ties. By focusing on communal living, environmental sustainability, and smart design, this project offers an exemplary model for future architectural initiatives aimed at confronting urban challenges. It sits at the intersection of design, function, and social dynamics, allowing it to contribute meaningfully to the ongoing dialogue about urban living.
For those interested in exploring this innovative architectural design in greater depth, reviewing the architectural plans, sections, and underlying ideas will provide invaluable insights into the intricacies and thought processes that shaped the PARis +1 project. The design serves as a case study in the effective adaptation of existing structures for modern urban life, encouraging further discussion on the future of architecture in densely populated areas.


























