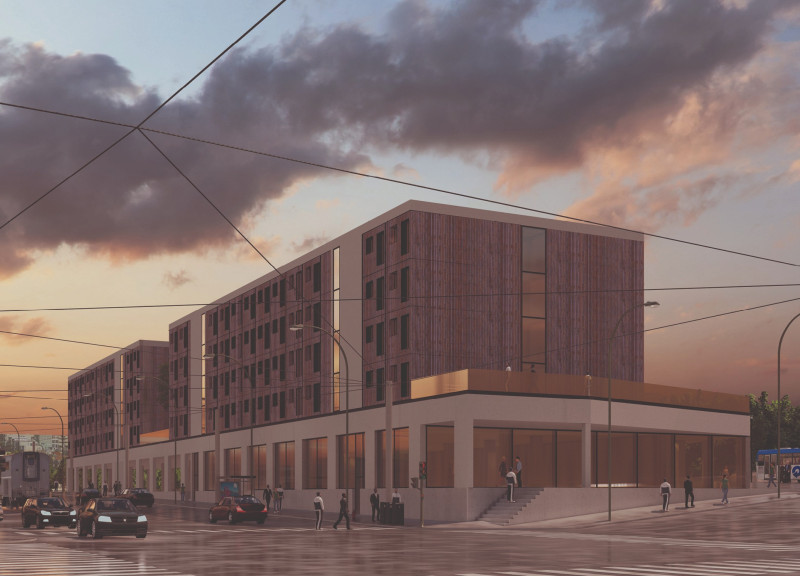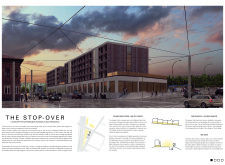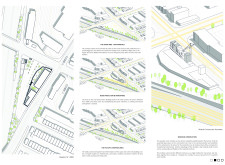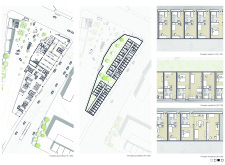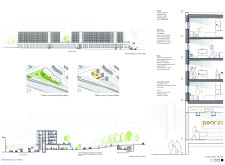5 key facts about this project
Functionally, the project serves as a mixed-use development that not only provides living accommodations but also integrates commercial spaces, thereby promoting a vibrant community atmosphere. This blend of residential and commercial areas is aimed at enhancing the daily lives of residents while contributing to the local economy. The architectural design includes essential amenities such as a grocery store and a restaurant located on the ground floor. This configuration ensures that residents have easy access to necessary services and fosters interaction among community members, making it more than just a place to live.
The architectural approach focuses on modular construction, a method that enables rapid assembly and flexibility in design. This technique allows for the reconfiguration of living spaces to cater to various household types and sizes, effectively responding to the differing needs of urban dwellers. Each module is designed to maximize functionality while maintaining a high standard of comfort and aesthetics.
The project incorporates sustainable building practices through the use of environmentally friendly materials such as cross-laminated timber. This material not only provides structural advantages but also contributes to a reduction in the overall carbon footprint of the construction. The incorporation of green facade panels is another significant feature, enhancing energy efficiency by providing additional insulation and supporting biodiversity within the urban setting.
An important aspect of the project is its emphasis on creating communal spaces that promote social interaction. These areas are strategically designed to encourage residents to engage with one another, fostering a sense of belonging and community. The inclusion of green spaces throughout the design further enhances the living experience, offering residents tranquil areas to relax and unwind amidst the urban hustle.
Another unique approach in this project is the integration of dynamic spatial configurations. By allowing for flexible living arrangements within the modular units, the design accommodates various lifestyle adaptations, whether for single professionals, small families, or temporary residents. This versatility not only maximizes the use of space but also provides housing solutions that can swiftly address changing demographic trends.
In summary, this architectural design project represents a forward-thinking solution to the challenges of urban housing in San Francisco. By emphasizing sustainability, modularity, and community, it stands as a testament to contemporary architectural ideas aimed at improving urban living conditions. To gain deeper insights into the specifics of this project, including architectural plans and sections, readers are encouraged to explore the detailed presentation, which showcases the comprehensive vision behind this architectural endeavor.


