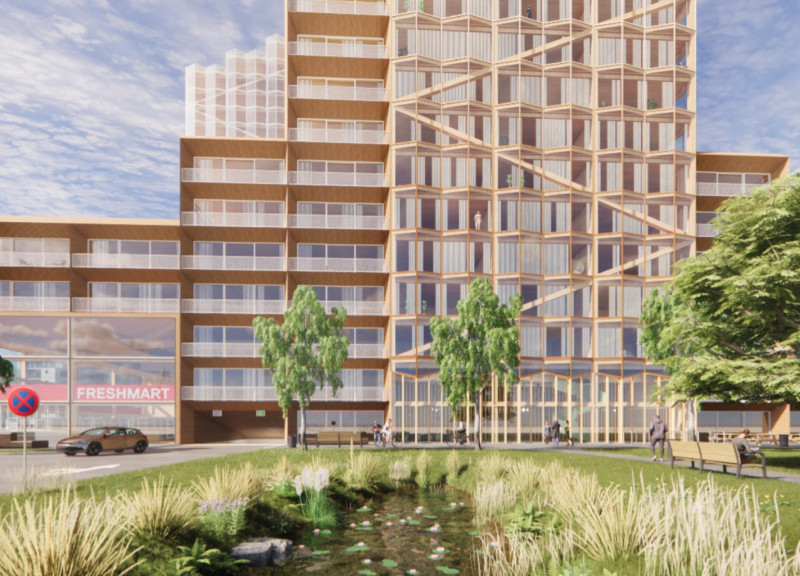5 key facts about this project
The project consists of vertically arranged building modules, each designed to serve different functions such as residential units, office spaces, and recreational areas. The layout includes penthouse apartments, loggia houses, and communal facilities, facilitating a diverse living experience within a compact footprint. Each housing type is strategically placed to optimize views and natural light while ensuring accessibility to communal amenities.
Innovative Design Approaches
The defining characteristic of the 8x8 project is its vertical neighborhood model. This approach differs from traditional horizontal urban planning by stacking various living and working spaces, thereby conserving land while promoting density. The staggered arrangement of building modules creates visual interest and enhances spatial dynamics, allowing for the inclusion of terraces and shared gardens that encourage interaction among residents.
Another unique aspect of the design is the use of solid timber as the primary structural material. This choice not only reduces the carbon footprint but also enhances the aesthetic appeal of the architecture by introducing natural warmth to the living spaces. The integration of glass elements in the façade allows for transparency and light penetration, creating a connection between the interior and the surrounding environment.
Community Engagement and Functionality
The 8x8 project emphasizes community interaction through the incorporation of public spaces within the housing complex. Facilities such as indoor sports areas, swimming pools, and outdoor parks are designed to be accessible to all residents, fostering social cohesion and a sense of belonging. The modular design allows for flexibility, accommodating future adaptations based on changing resident needs.
The architectural configuration ensures that each module serves specific functions while contributing to the overall community framework. The diversity of housing types accommodates various demographics, from young professionals to families, creating a vibrant and inclusive neighborhood atmosphere.
To explore further details about the architectural plans, sections, and designs, readers are encouraged to dive deeper into the project presentation. Understanding the design ideas and how they manifest in this innovative housing solution can provide valuable insights into contemporary architectural practices.























