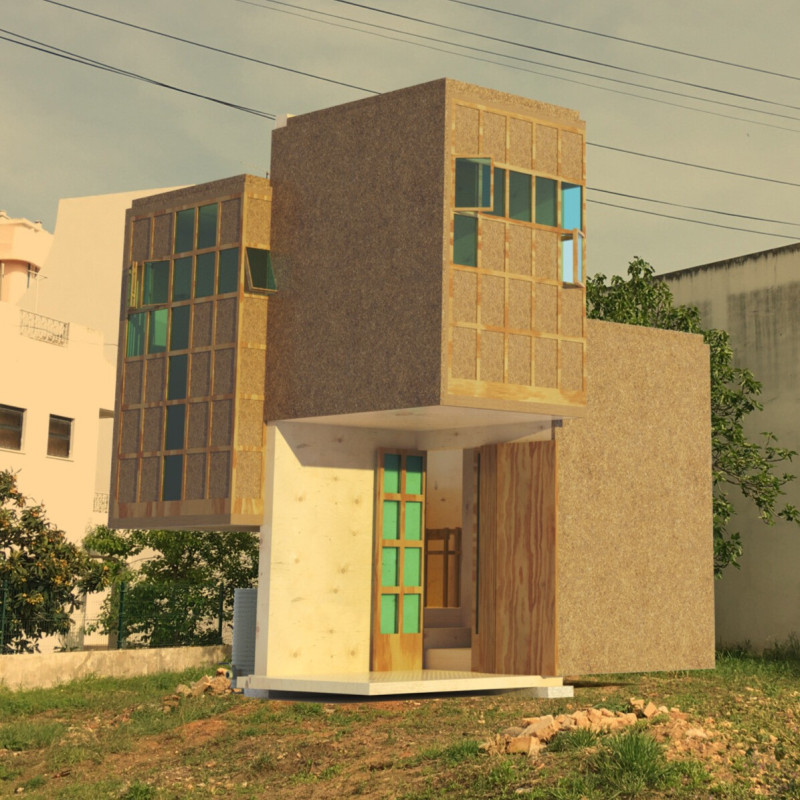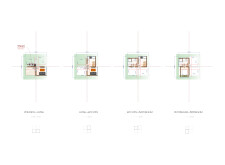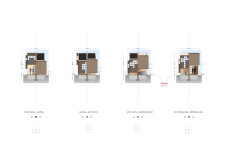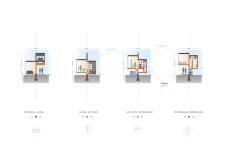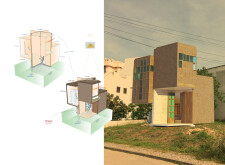5 key facts about this project
### Overview
Located in an urban context, the design employs a modular approach aimed at optimizing living spaces while prioritizing sustainability and functionality. The configuration is centered on four distinct yet interconnected modules: a Veranda + Living area, a Living + Kitchen, a Kitchen + Bathroom, and a Bathroom + Bedroom. Each module is meticulously designed to maximize efficiency and incorporate modern amenities, creating a cohesive and versatile living environment.
### Spatial Configuration
The arrangement of the modules facilitates a fluid transition between spaces, allowing for effective natural light penetration through thoughtfully placed windows. The Living + Kitchen space emphasizes openness and social interaction, catering to contemporary lifestyles. Interior layouts incorporate multifunctional furniture, enabling users to adapt spaces for various purposes, which is vital in small living environments.
### Material Selection
The project features a diverse palette of materials that enhance both performance and aesthetics. Cross-Laminated Timber (CLT) serves as the primary structural element, providing thermal efficiency and a reduced environmental footprint. Cork is used for insulation, offering excellent acoustic and thermal properties, while Kingspan insulation contributes to overall energy efficiency. Concrete is employed for stability in the foundation and supports, and glass elements create visual transparency, fostering a seamless connection between indoor and outdoor spaces. Roof-mounted solar panels and rainwater harvesting systems further reflect a commitment to sustainable practices, allowing for greater energy independence and resource management.


