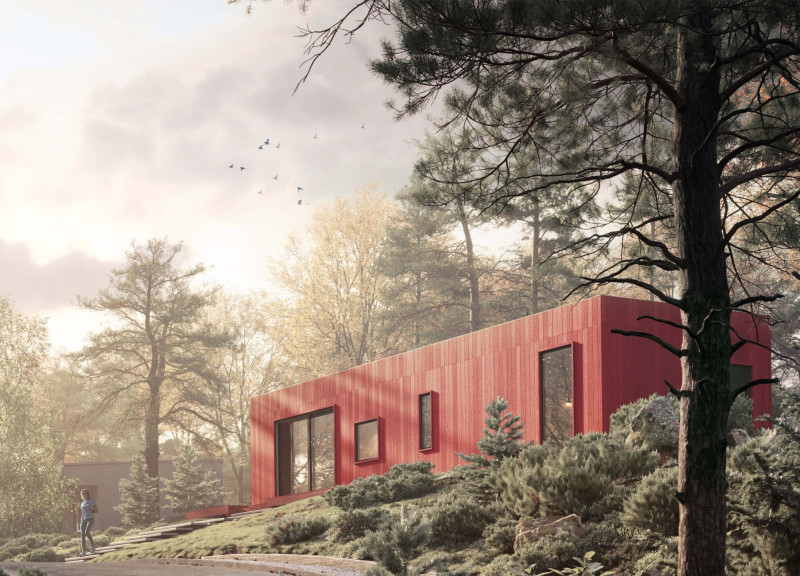5 key facts about this project
At its core, this project serves the function of providing comfortable and customizable living spaces for families in various geographic contexts. The modular design approach allows for a range of configurations, catering to different lifestyles and site conditions, thus enhancing the versatility inherent in modern architectural practices. This flexibility is an essential aspect of the project, as it aligns with the needs of a diverse population seeking functional homes that do not compromise on quality or aesthetics.
The primary materials used in the Wooden Modular Houses include cross-laminated timber (CLT) and solid structural timber, which exemplify a commitment to sustainable building practices. CLT is a noteworthy choice as it not only offers strength and structural stability but does so with a reduced carbon footprint compared to conventional construction materials. Solid structural timber, often referred to as KVH, provides durability and contributes to the overall visual appeal of the homes, creating warm and inviting interiors that resonate closely with the natural environment.
One of the key aspects of this project is its prefabricated construction process. Components are manufactured off-site in a controlled environment, which allows for precision and efficiency. This method diminishes the time spent on site, minimizes waste, and adheres to stringent quality standards. Each module is designed for ease of transport and can be quickly assembled, catering to contemporary needs for speed and convenience in construction.
The project showcases multiple design variations, ranging from compact one-story options to more spacious two-story configurations. For instance, the 5-module house features a habitable attic, making use of vertical space while maintaining a compact footprint. Conversely, the 10-module variant expands into a two-story structure, allowing for greater living area while still adhering to the principles of modular design. This range of options helps accommodate diverse family sizes and configurations, making the project adaptable to varying user preferences.
Unique design approaches are evident in the emphasis on natural light and the integration of outdoor spaces. Large windows and thoughtful spatial arrangements invite sunlight into the interiors, creating bright and airy living conditions. Furthermore, the thoughtful connection between indoor and outdoor environments encourages residents to experience and interact with nature, promoting overall well-being.
The Wooden Modular Houses project embodies a harmonious blend of contemporary architecture and sustainable design principles. By prioritizing both environmental responsibility and user-centric design, this architectural initiative offers practical solutions to current housing demands. For those interested in gaining deeper insights into this project, reviewing the architectural plans, sections, designs, and ideas will provide valuable context and highlight the thoughtful methodologies employed throughout the development. Exploring these elements will offer a comprehensive view of how this project sets a precedent for future architectural endeavors focused on sustainability and functionality.


























