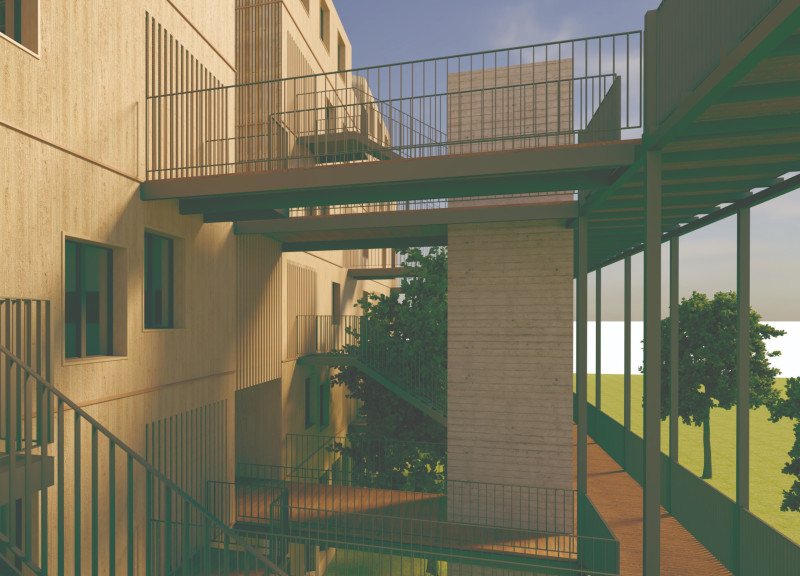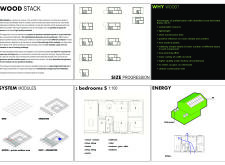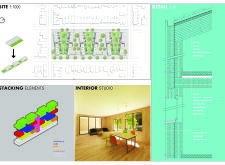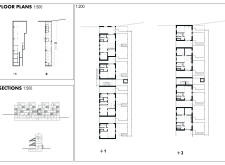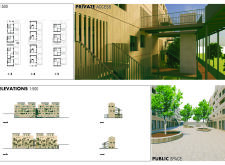5 key facts about this project
At its core, "Wood Stack" serves as a response to the increasing demand for housing in densely populated areas. By employing a grid system for organizing the modular units, the structure allows for efficient space utilization that adapts to various family sizes and social configurations. Each apartment is designed with flexibility in mind, providing options for different configurations — from studios to larger family units — thereby accommodating a diverse demographic.
The architectural design integrates a series of communal spaces, which play an essential role in fostering social interactions among residents. These spaces include shared gardens and outdoor areas, designed to blur the lines between public and private realms. The ground floor features communal amenities such as co-working spaces that encourage collaboration and connectivity among the inhabitants, enhancing the sense of community within the project. This emphasis on social interaction reflects a broader architectural idea of merging individual living with community engagement.
Sustainability is a cornerstone of the project's design philosophy. The primary material used in construction is cross-laminated timber, selected for its eco-friendly attributes and structural efficiency. Its lightweight nature allows for quick assembly and minimizes the environmental impact associated with traditional construction methods. This choice aligns with contemporary architectural trends toward reducing carbon footprints while promoting the use of renewable materials. Additionally, the project incorporates energy-efficient solutions such as photovoltaic panels and heat pumps, further enhancing its commitment to environmental responsibility.
The unique stacking approach of the modular units allows for increased density without compromising the quality of living spaces. This structural organization maximizes natural light and air circulation, creating a comfortable indoor environment. The project's layout is also designed to facilitate accessibility, ensuring that all residents can navigate the space with ease. Architectural sections detail how the modules relate to one another vertically and horizontally, showcasing foresight in spatial relationships that contribute to both aesthetic and functional qualities.
Architectural plans convey the intricate details of the design, illustrating how the various components of the project work together seamlessly. From the choice of materials to the expansive communal areas, every element has been meticulously crafted to promote a cohesive living experience. The design culminates in a holistic approach that prioritizes not only the needs of individual residents but also the overarching aim of enhancing community life.
The "Wood Stack" project serves as a prototype for future urban housing developments, illustrating how thoughtful architectural design can address the complexities of modern living. Its combination of modular construction, eco-friendly materials, and an emphasis on community interaction sets a precedent for sustainable architecture within urban environments. Readers interested in delving deeper into this project are encouraged to explore the architectural plans, sections, and design ideas that visually illustrate the intent and functionality of "Wood Stack." This exploration will provide greater insight into how engaging design can shape living experiences and foster strong community bonds.


