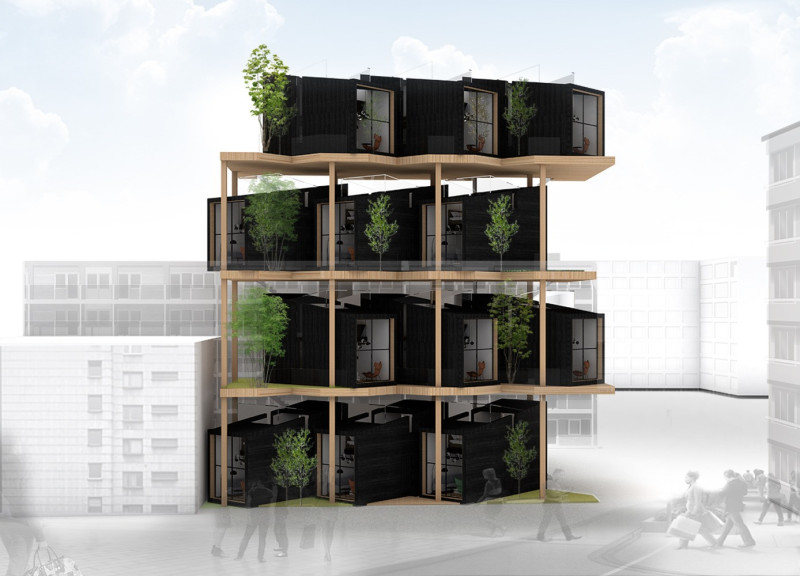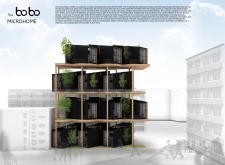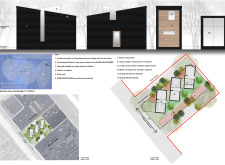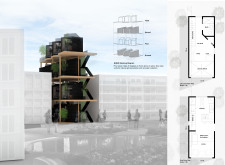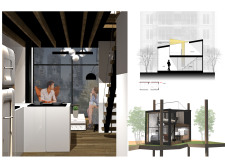5 key facts about this project
Functionally, the BoBo Microhome serves as a viable option for those seeking affordable housing amid rising costs prevalent in city living. Its design champions the concept of micro-living, enabling occupants to enjoy the advantages of proximity to urban amenities without sacrificing comfort or livability. The layout is strategically conceived to maximize natural light and ventilation, creating an inviting atmosphere within the confined space. Features like operable skylights and large energy-efficient windows enhance the interior's livability, ensuring that residents benefit from ample daylight and fresh air.
The design of the BoBo Microhome stands out due to several unique architectural approaches. One notable element is its modularity; the ability to stack and arrange units allows for flexibility in architectural planning and execution. This modular design facilitates a variety of configurations that can adapt to diverse site conditions while promoting a sense of community among residents. Each unit can exist individually or form part of a larger collaborative living environment, encouraging social engagement and connectivity in urban contexts.
Another important aspect of the project is its commitment to sustainability through material selection and building practices. Locally sourced timber serves as the primary framework, reflecting conscious environmental choices that reduce the carbon footprint associated with transportation. The exterior features wood siding treated with low-VOC finishes, emphasizing both aesthetics and environmental responsibility. The combination of these sustainable materials not only enhances the unit's performance but also contributes to a healthier living environment for occupants.
To further the project's commitment to sustainability, energy-efficient glazing plays a pivotal role in reducing heat loss and promoting passive solar heating. With large windows designed to optimize natural light, the interior spaces remain bright and airy, fostering a positive living experience. The integration of green wall systems and landscape features also invites nature into the urban setting, enhancing biodiversity and improving air quality.
The innovative use of space within the BoBo Microhome is noteworthy. The design incorporates flexible interior layouts that can be adapted to fit the changing needs of its residents. By using vertical space creatively, such as implementing lofts, the units provide additional functionality without increasing their footprint. This thoughtful consideration of how space can evolve based on occupancy exemplifies the practical approach taken in the architectural design of these microhomes.
The BoBo Microhome project encapsulates a blend of architectural innovation and thoughtful design, responding to essential housing needs within urban environments. It marries functionality with a commitment to sustainability, creating a harmonious living space that is both modern and responsive to the challenges of contemporary city life. Readers interested in gaining deeper insights into the architectural plans, sections, designs, and ideas surrounding this project are encouraged to explore the detailed project presentation for a comprehensive understanding of its conceptual framework and practical applications.


