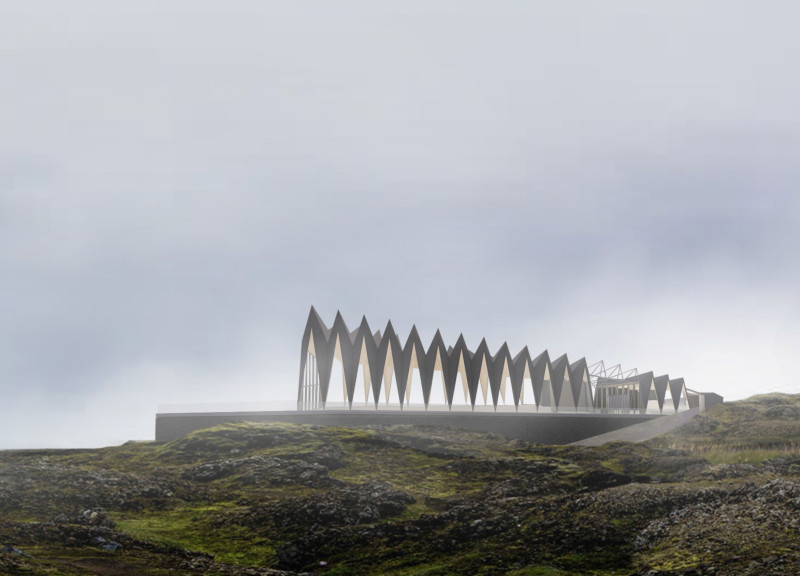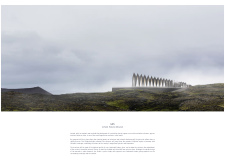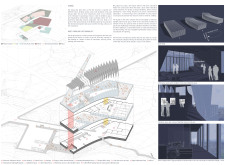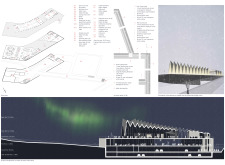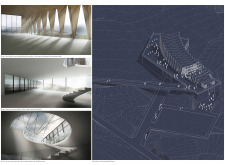5 key facts about this project
Spatially, the museum is organized into distinct zones that cater to various functions, including exhibition spaces, interactive installations, and visitor amenities. Key components of the design include expansive galleries that utilize large glass facades to provide unobstructed views of the surrounding volcanic landscape, while also allowing natural light to illuminate the interiors. The thoughtful arrangement of spaces facilitates smooth visitor flow and promotes an immersive experience.
Unique Design Approaches
One notable aspect of the design is the use of cross-laminated timber (CLT) as the primary structural material. This choice not only offers sustainability benefits but also allows for flexibility in design and construction. The exterior of the building is clad in locally sourced lava volcanic stone, establishing a visual connection to the landscape and highlighting regional materiality.
Additionally, the roofline of the structure is deliberately angular and folded, reflecting the undulating forms of the surrounding terrain. This design choice reinforces the architectural narrative that the building is a natural extension of its environment rather than an intrusion. The integration of thermal mass and passive solar techniques within the building's systems minimizes environmental impact, supporting energy efficiency objectives.
Interactive Exhibit Spaces
The interior design emphasizes dynamic and adaptable exhibition spaces capable of hosting a variety of geological displays. The main exhibit area is designed to be multi-functional, allowing for temporary installations and events that can engage visitors of all ages. Curved staircases and open atriums create a sense of openness and continuity throughout the museum, encouraging exploration and interaction with both the exhibits and the architecture itself.
To gain a more comprehensive understanding of the Iceland Volcano Museum’s architectural plans, sections, and overall design methodology, readers are encouraged to explore the detailed project presentation. Delve into the architectural ideas that drive this initiative and appreciate the thoughtful fusion of form, function, and context within this unique project.


