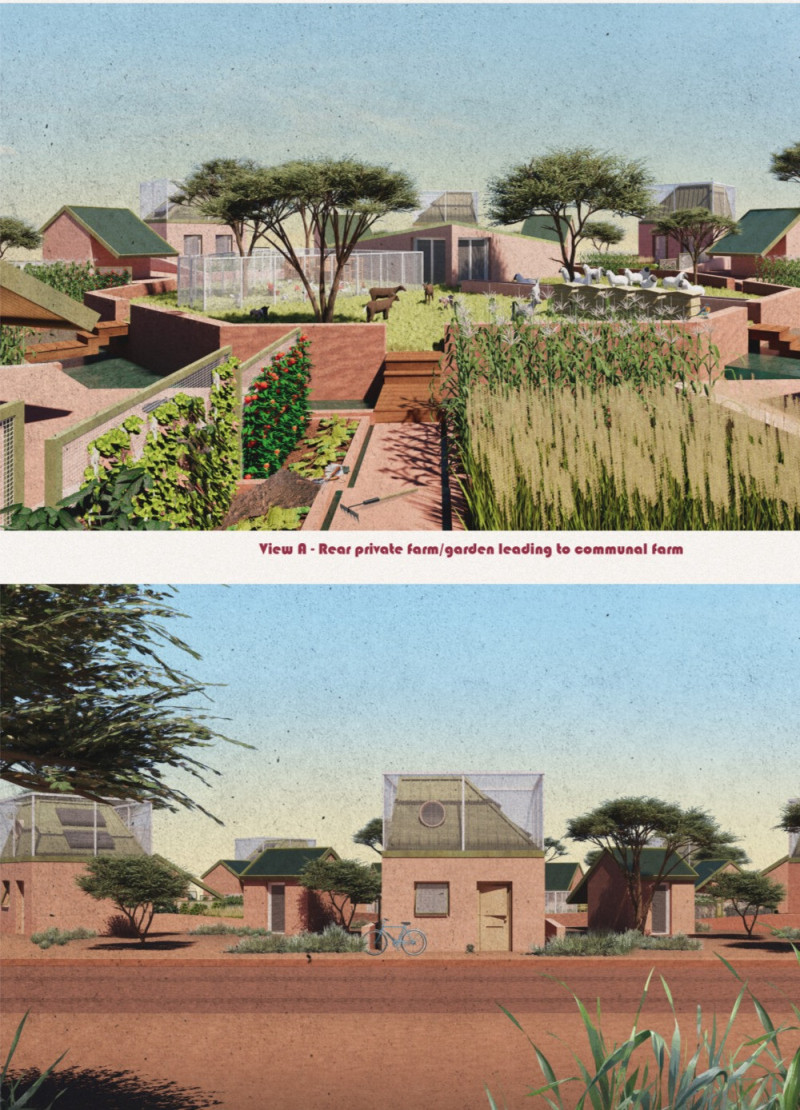5 key facts about this project
At its core, the project serves multiple functions, accommodating both private and communal activities. The architecture is organized to encourage interaction while providing spaces for reflection and relaxation. Open-plan layouts give way to flexibility, allowing interiors to adapt to the varying needs of residents and visitors alike. Generous natural light penetrates the spaces through large windows and sliding doors, fostering an inviting atmosphere that connects the interior with the outdoor environment.
The unique design approach of this project lies in its meticulous attention to materiality and environmental context. The facade is a composition of glass, timber, and concrete, which balances transparency with solidity, creating a visual dialogue between the vibrant external activity and the solace sought within. The use of high-performance glass enhances energy efficiency while providing unobstructed views of the surrounding landscape. Timber cladding adds warmth and tactility to the building’s exterior, while concrete elements provide structural support and durability, showcasing a thoughtful blend of materials that resonate with the locale.
Landscaping plays an essential role in the overall project narrative, with carefully selected vegetation that complements the architecture. This design acknowledges the importance of outdoor spaces, creating gardens, terraces, and seating areas that encourage social interaction. The integration of green roofs not only contributes to biodiversity but also enhances insulation and stormwater management, showcasing a commitment to environmental stewardship.
Further distinguishing features of the project include its emphasis on sustainability through passive design strategies. The architecture takes advantage of solar orientation, incorporating shading devices that reduce heat gain during warmer months while maximizing natural light. Cross-ventilation strategies minimize reliance on mechanical systems, contributing to lower energy consumption. The project may also utilize rainwater harvesting systems and solar panels, aligning with contemporary architectural ideas focused on sustainability.
Throughout the design process, the project has successfully managed to honor its urban context while addressing the needs of its users. The balance of private and public spaces promotes community engagement, creating a sense of belonging among residents. This thoughtful approach makes the project not only a living space but a contributor to the vibrant urban fabric.
For a deeper understanding of this architectural endeavor, readers are encouraged to explore the related architectural plans, sections, and design ideas. These elements provide valuable insights into the project's spatial organization, material choices, and overall architectural intent. By examining these details, one can appreciate the nuances that make this project a successful example of modern architecture.


























