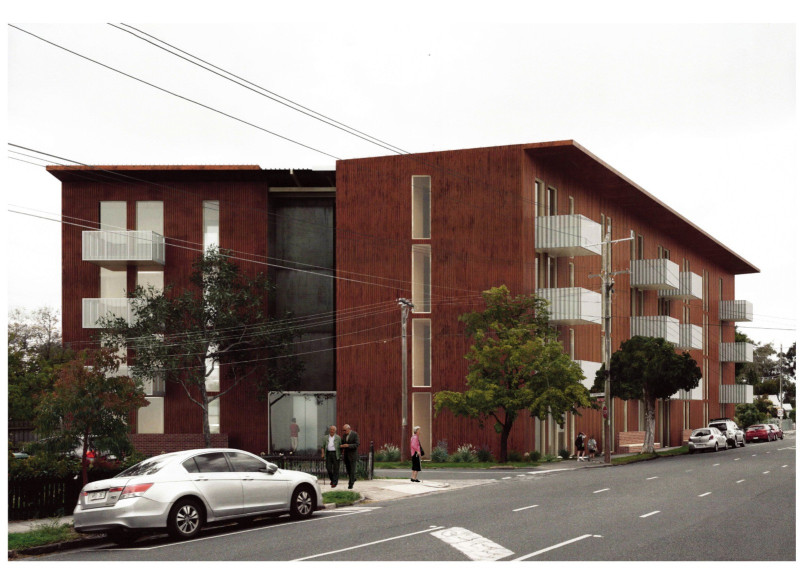5 key facts about this project
The concept emphasizes accessibility and adaptability, offering various residential configurations that cater to differing levels of independence. By demolishing four aged house structures, the project seeks to create a unified architectural identity that enhances the urban landscape while ensuring that the design harmonizes with the surrounding environment.
Community-Centric Design Principles
The project's design features several key elements that set it apart from typical senior living facilities. Firstly, it incorporates a diverse range of living spaces—including self-reliant units, device-aided units, and home-care units—each tailored to meet varying needs. The units range from 77.2 m² to 98 m², designed with open layouts to facilitate movement and interaction.
A significant aspect of this design is the incorporation of shared amenities on the ground floor. These include a café and health clinic, which serve as focal points for community engagement. By situating such facilities in accessible locations, the design encourages residents to participate in communal activities, reducing isolation commonly experienced by seniors.
Sustainable Material Choices
Projects of this nature must also prioritize sustainability, and "Successful Ageing in West Footscray" does so through the careful selection of materials. Cross-laminated timber (CLT) and glued laminated timber (GluLam) are used throughout, providing structural integrity while minimizing ecological impact. The application of weatherboard steel on the façade ensures durability and fire resistance, while oriented strand board (OSB) panels are employed for internal partitions, enhancing acoustic comfort.
The building’s layout features open corridors that not only promote movement between units but also function as thermal gardens, improving energy efficiency. Large windows and sliding doors feature prominently, maximizing natural light and creating connections to the outdoor environment, which further promotes an active lifestyle among residents.
In summary, "Successful Ageing in West Footscray" presents a thoughtful architectural response to the challenges of aging. Its design prioritizes accessibility, community interaction, and sustainability, setting it apart from conventional housing projects aimed at the elderly. As you explore further, details such as architectural plans, sections, and innovative architectural ideas can provide deeper insights into this comprehensive design approach.


 Gerald Low
Gerald Low 























