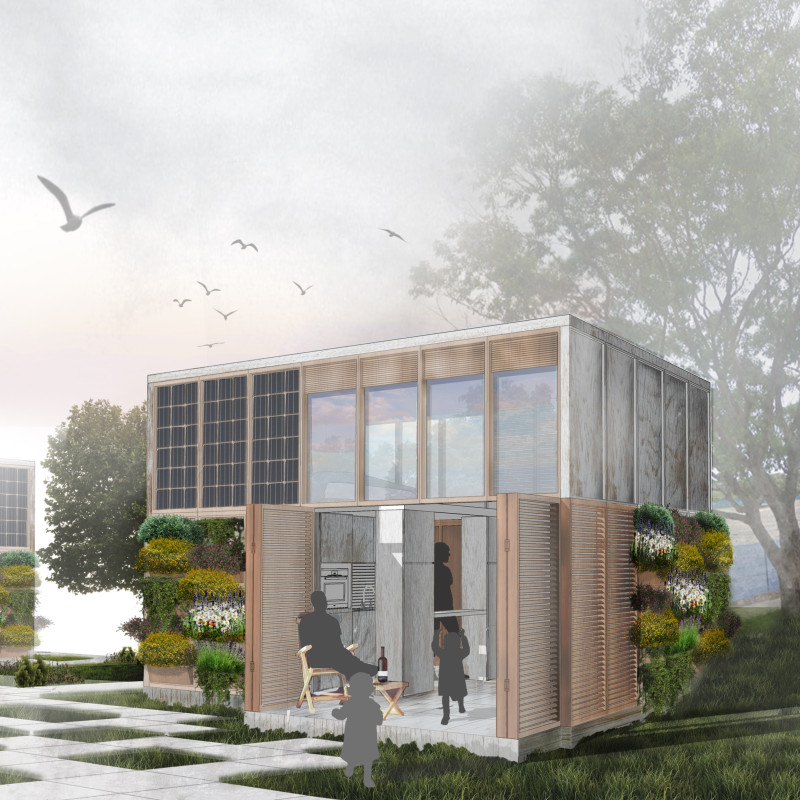5 key facts about this project
The project exemplifies a forward-thinking approach to urban housing, emphasizing adaptability and efficiency. Each living unit is carefully designed to serve essential functions such as kitchens, bathrooms, living rooms, and bedrooms. By enabling residents to select and mix different modules, Modulo² facilitates a personal connection to home design, ensuring that the space mirrors the inhabitant's lifestyle. This degree of customization not only enhances the living experience but also allows for a more economically viable solution to housing in urban areas.
Key elements of Modulo² include its materiality, which plays a crucial role in promoting sustainability. The use of wood in both structural elements and exterior façades introduces warmth and texture, creating a welcoming atmosphere. Concrete is strategically utilized for its durability and energy efficiency, forming a robust backbone for the modular units. To further enhance the living environment, large glass panels are incorporated throughout the design, ensuring an abundance of natural light while offering visual connections to the surrounding landscape. This careful attention to material selection underscores a commitment to creating spaces that are not only functional but also nurturing.
One of the distinctive features of Modulo² is its integration of renewable energy systems, including solar panels that harness natural energy to power the homes. This aspect highlights the project's dedication to responsible living and its efforts to reduce the environmental footprint of urban dwellings. Additionally, the implementation of air-filtering panels contributes to improved indoor air quality, making the living environment healthier for occupants. Shading panels further enhance the design by providing customizable solar control, allowing residents to adjust their spaces according to seasonal changes and personal preferences.
Unique design approaches manifest in the concept of community-centric living. Modulo² not only focuses on individual residences but also emphasizes the creation of a cohesive neighborhood. Shared green spaces, urban farming initiatives, and living walls connect residents, fostering a sense of community amidst urban density. This integration of nature and social interaction points to a comprehensive understanding of how architecture can enhance well-being in urban settings.
The project’s architectural plans and sections illustrate its thoughtful organization, showcasing how modular units can be configured to suit various lifestyles. By prioritizing flexibility, the design accommodates changing family dynamics and diverse social structures. Architectural details such as the precise alignment of modules, the layering of materials, and the thoughtful integration of amenities contribute to the overall functionality and aesthetic appeal of the design.
Modulo² stands as a testament to modern architectural ideas that focus on sustainability, community, and personalization. Its innovative approach to modular living points towards a new trajectory in urban development, wherein residents are empowered to shape their environment. The careful selection of materials, thoughtful design, and community-oriented features all work together to create a harmonious living experience that is responsive to the needs of today’s urban dwellers.
For those interested in exploring this architectural project further, a presentation of the architectural plans, sections, and designs will provide deeper insights into the unique aspects and overall vision of Modulo². Delving into these details can enhance understanding of how this project exemplifies a progressive approach to urban architecture and living.






















