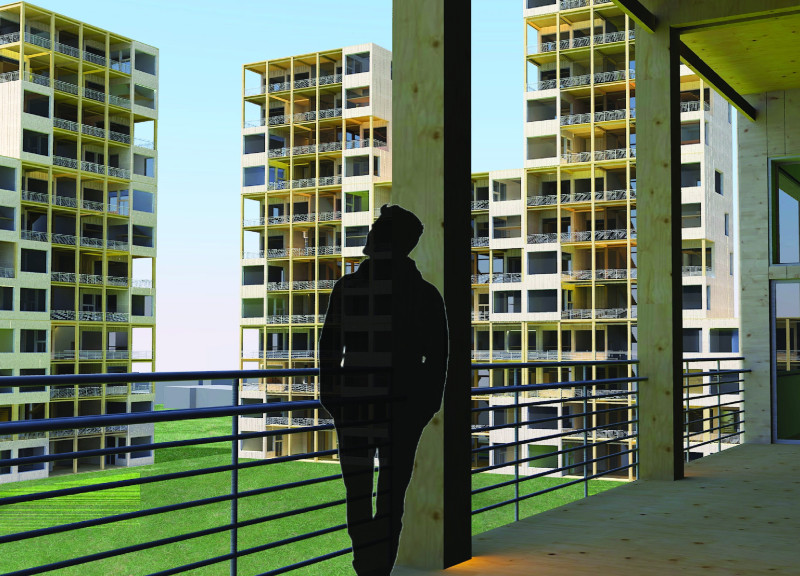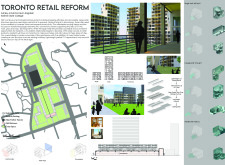5 key facts about this project
At its core, the project represents a response to the shift in consumer habits, where the conventional model of expansive retail spaces is becoming less relevant. The design introduces a multifaceted environment characterized by a blend of convenience and accessibility, allowing residents to engage with local commerce seamlessly. The focus is on fostering a lifestyle that promotes well-being through well-designed spaces that encourage foot traffic and community engagement.
The functional layout of the Toronto Retail Reform project consists of residential units positioned directly above retail spaces, effectively capitalizing on verticality to maximize land use. The apartments are thoughtfully designed in various configurations, catering to different household types ranging from single occupants to families. This modular approach provides flexibility in living arrangements while promoting density and vitality in the urban fabric.
Critical aspects of the design include an emphasis on open green spaces strategically interspersed throughout the site. These areas not only enhance the aesthetic appeal but also serve as gathering points for community members, supporting an active lifestyle. Community pathways are another essential feature, facilitating connections between residential and commercial zones. These pathways are designed to be pedestrian-centric, encouraging residents to walk rather than drive, thereby reducing carbon footprints and enhancing the overall experience of the neighborhood.
The materiality of the project is particularly notable for its commitment to sustainability. The architecture prominently utilizes cross-laminated timber (CLT), which offers structural efficiency along with environmental benefits. This material choice ensures a lighter footprint during construction while providing a warm and inviting atmosphere for inhabitants. Additionally, the use of mass timber trusses complements the overall stability of the structure while supporting the aesthetic values of modern architectural expression.
Furthermore, the project embodies the principles of adaptive reuse by building upon existing retail structures, thereby minimizing the need for extensive demolition and new construction. This choice aligns with sustainable practices that prioritize resource efficiency and the preservation of urban landscapes.
What distinguishes the Toronto Retail Reform project is its dual focus on creating interactive community spaces that invite social engagement while simultaneously addressing practical living needs. The design encourages residents to interact not just with their homes but also with their neighbors and local businesses, creating a symbiotic relationship between living and shopping.
By envisioning such an integrated approach to urban living, the project navigates the complexities of modern city life, illustrating how thoughtful architecture can influence lifestyle patterns and foster community bonds. Those interested in delving deeper into the architectural ideas and designs behind the Toronto Retail Reform project are encouraged to explore the architectural plans and sections that provide a comprehensive view of the design intentions and execution. Each detail reflects a commitment to enhancing the urban experience, showcasing the potential for architecture to adapt and thrive in a changing environment.























