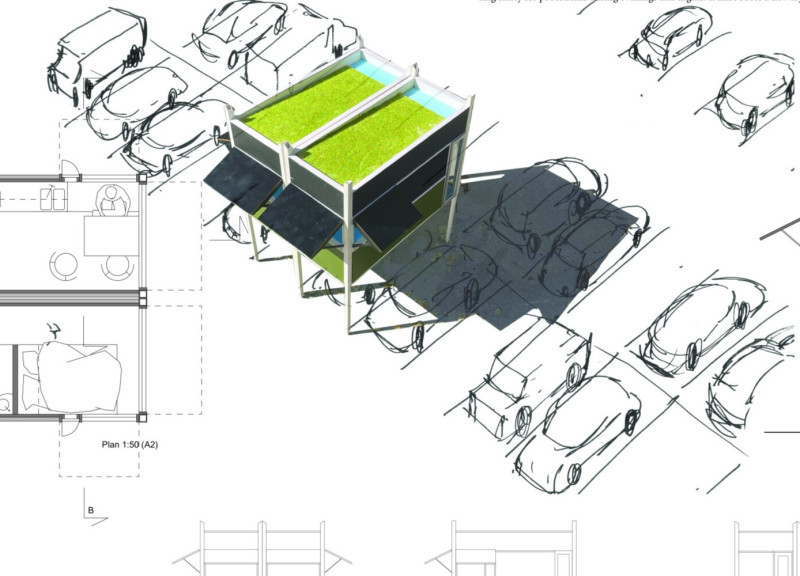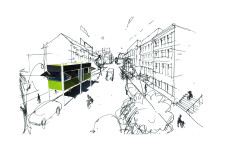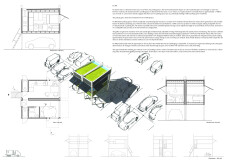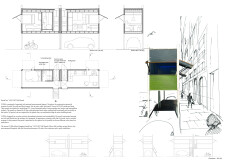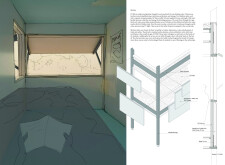5 key facts about this project
## Project Overview
CURB addresses the urban challenges associated with housing and vehicular parking by reconfiguring underutilized parking spaces into functional living environments. Located in an area with high density and limited space, the design strategically occupies two-meter high parking structures, thereby optimizing land use without interfering with existing functionality. The intent is to create sustainable and adaptable housing solutions that meet the needs of urban residents.
## Spatial Strategy and User Interaction
The project's core concept emphasizes sustainable urban living by transforming parking areas into livable modules that contribute positively to the urban landscape. These modules are designed to serve dual purposes: they provide compact living quarters while simultaneously integrating green spaces on their rooftops. This design approach not only addresses housing shortages but also fosters biodiversity and enhances microclimates within the urban setting. The modular design allows for flexibility in both length and height, accommodating various contexts and user needs, thereby promoting social interaction and pedestrian safety.
## Material Selection and Sustainability
CURB utilizes a thoughtfully curated set of materials to balance structural integrity with aesthetic appeal. Key components include Cross-Laminated Timber (CLT) as the primary structural element for its sustainability and construction efficiency, and AWP LEC wall panels which enhance thermal insulation while minimizing environmental impact. A steel framework provides essential support, while a green roof system contributes to environmental resilience. Additionally, the incorporation of advanced systems such as incinerating toilets and greywater tanks ensures self-sufficiency in water and waste management. These material choices reflect a commitment to minimizing the ecological footprint while maximizing user comfort and functionality.


