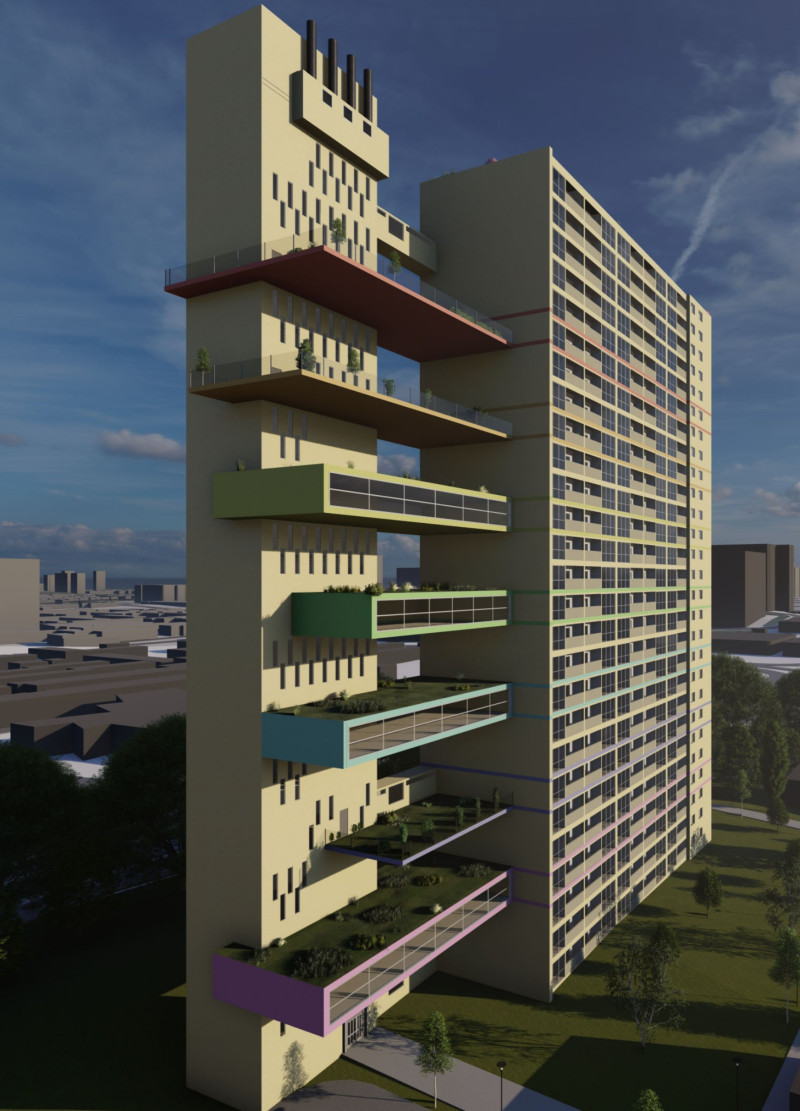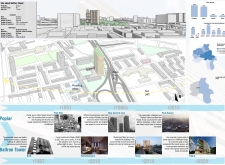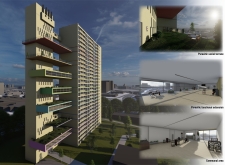5 key facts about this project
Reinforced with a central theme of social sustainability, Balfron Tower transforms its existing structure into a model of adaptive reuse. The project emphasizes the functionality of residential units alongside communal spaces that foster community interaction. The diverse layouts range from one-bedroom apartments to larger family units, encapsulating the need for varied housing solutions in urban environments. The continued prominence of concrete as the primary material aligns with both durability and historical context while allowing integration with new construction methodologies.
Unique Design Approaches
One of the distinguishing features of this project is the combination of historical preservation with contemporary design needs. Balfron Tower’s communal areas are strategically integrated into the architectural framework, effectively modernizing the structure without compromising its robust identity. The project includes terraces, green roofs, and multi-functional community spaces, making it more socially inclusive and interconnected.
The Flying Green Village adopts an innovative approach by incorporating parasitic extensions. These are designed to maximize existing urban spaces while providing additional rooms that cater to a range of communal activities. The use of materials such as steel and cross-laminated timber signifies a commitment to sustainable architecture, enhancing not only structural integrity but also adding warmth and aesthetic appeal.
Architectural Integration and Flow
Both projects employ a thoughtful navigational plan that encourages movement and accessibility throughout the spaces. Pathways, communal gardens, and designated zones for social activities form an interconnected network that fosters a sense of belonging among residents. Elements of environmental design, such as orientation for natural light and ventilation, have been carefully considered, contributing to energy efficiency and the overall comfort of the spaces.
The architectural designs of Balfron Tower and Flying Green Village emphasize a balance between historical legacy and modern needs. Their distinct approaches to communal living and urban integration provide a framework for future architectural developments focusing on sustainability and social cohesion. For a deeper understanding of these innovative designs, it is recommended to explore the architectural plans, architectural sections, and architectural ideas that underpin this project.


























