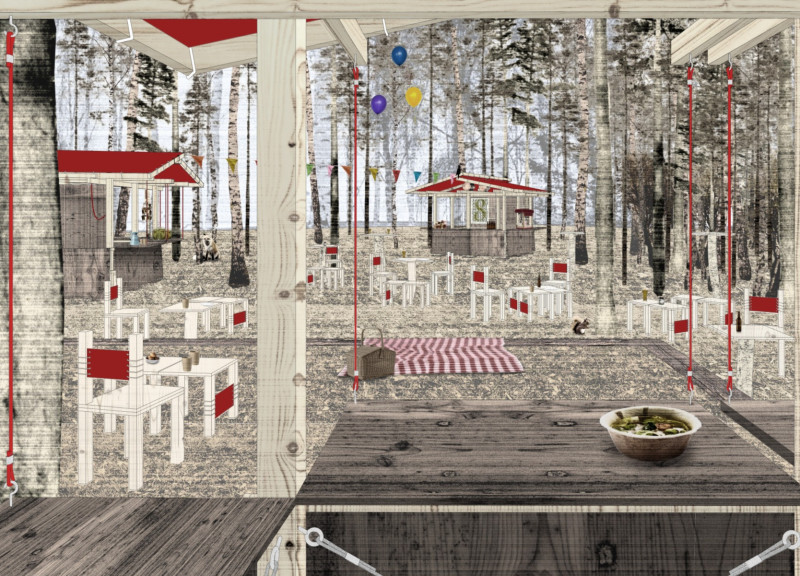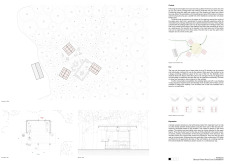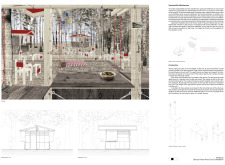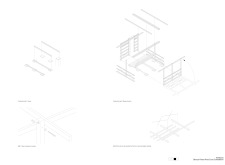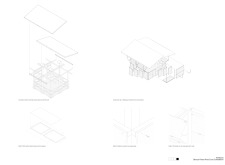5 key facts about this project
Characterized by a series of interconnected huts, the design prioritizes functionality and adaptability, allowing these structures to accommodate both individual and group activities. Each hut is constructed with large opening shutters, enhancing ventilation and providing expansive views of the surrounding forest, which encourages users to engage with the natural setting. The overall layout is defined by a cluster of square forms that harmoniously align with the topography, making the architecture feel as though it belongs to the landscape rather than imposing upon it.
The project represents a modern interpretation of traditional Latvian architecture, utilizing locally sourced materials. These include vertical and horizontal wood planks that serve as cladding, giving the huts a rustic yet contemporary appearance. This choice of material not only strengthens the visual connection to the environment but also embraces sustainable building practices by minimizing the carbon footprint through local sourcing.
One of the noteworthy aspects of the project is the careful attention to the construction methodology, which emphasizes prefabrication. This approach allows for efficient assembly on-site while ensuring precision in the structural integrity of each hut. The use of terrace slabs as foundations offers stability and a layer of insulation against moisture, demonstrating a practical understanding of the local climate conditions and ground characteristics.
Moreover, the design incorporates an adaptable interior layout that allows for multifunctional spaces. By utilizing movable furniture such as foldable tables and benches, users can alter the space according to their needs, whether for intimate gatherings or larger community events. This flexibility promotes a sense of ownership among users, encouraging them to personalize their experience within each hut.
The project’s unique design approach carefully considers the relationship between built structures and their settings. The huts are designed to blend seamlessly into the wooded backdrop, ensuring minimal disruption to the local ecosystem. This integration reflects an architectural philosophy that values sustainability and promotes low-impact living. The earthy color palette reinforces this connection, allowing the architecture to complement the natural environment rather than contrast with it.
In addition to its aesthetic and functional merits, the Sansusi Forest Court embodies a cultural resonance that honors the heritage of its locale. By revisiting and reinterpreting traditional architectural elements within a contemporary framework, the project connects users to their cultural roots, instilling a sense of belonging and community pride.
For those interested in delving deeper into the architectural nuances of this project, exploring the architectural plans, architectural sections, and architectural designs can offer comprehensive insights into the innovative ideas that define the Sansusi Forest Court. The design outcomes present an opportunity to understand how modern architecture can enhance communal experiences while respecting and preserving the surrounding natural landscape. This project stands as a testament to the potential of architecture to foster connections, both with nature and within communities. Exploring the full project presentation can further illuminate these design intentions and their implications for future architectural endeavors in similar contexts.


