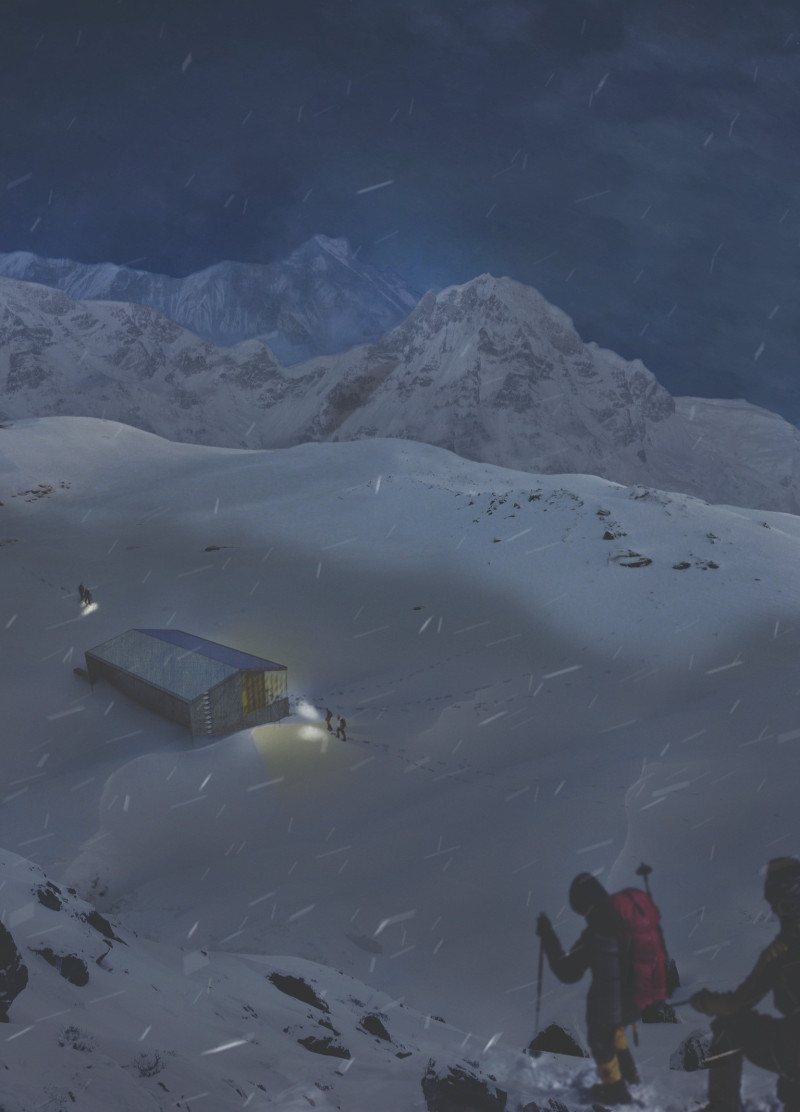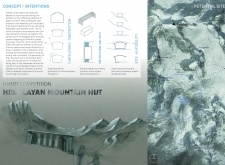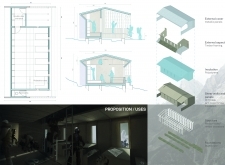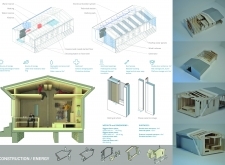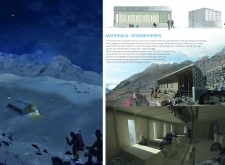5 key facts about this project
Functionally, the hut serves as a base for those engaged in mountain expeditions, offering essential amenities and communal spaces for rest, gathering, and preparation. The design emphasizes practicality and resilience, ensuring that the users can find solace and support in a harsh environment. The architectural layout integrates both private and communal areas, providing flexibility for diverse activities, from communal dining to personal retreats. This balance caters to the varied needs of different users, enhancing the overall experience of staying in such a remote location.
The design incorporates innovative architectural strategies that enhance performance in the demanding conditions of the Himalayas. One notable approach is the use of a cantilevered structural system. This unique design element not only maximizes usable space but also functions effectively to shield inhabitants from harsh weather elements such as wind and snowfall. The careful consideration of thermal dynamics is reflected in the gut’s insulation strategies, with robust materials like Cross-Laminated Timber (CLT) and polystyrene insulation utilized. These materials contribute to energy efficiency and heat retention, making the space habitable despite extreme external conditions.
Another important aspect of the project is its commitment to sustainability. The architectural choices reflect an emphasis on utilizing local materials and methods that align with traditional Nepali building techniques. This cultural integration not only honors the region's architectural heritage but also ensures that the design responds appropriately to its context. The material palette includes timber framing and weather-resistant metallic panels that offer durability, while large glass openings invite natural light and reduce the need for artificial illumination. This approach fosters a sense of connection with the surrounding landscape, allowing users to appreciate the breathtaking views that the Himalayan setting provides.
The project also features smart provisions for energy generation and water conservation systems. Rooftop solar panels and potential small-scale wind turbines have been integrated to harness natural energy resources, thereby minimizing reliance on external power sources. Furthermore, rainwater harvesting systems are designed to collect precipitation, ensuring a sustainable water supply that is critical in remote settings.
The overall aesthetic of the Himalayan Mountain Hut harmonizes modern design with practical functionality. It adopts a contemporary language while respecting traditional forms, resulting in a structure that feels both innovative and grounded. The thoughtful spatial organization within the hut allows for both indoor comfort and a seamless transition to the rugged beauty of the outdoors.
By focusing on durability, sustainability, and a user-centric approach, this architectural project sets a precedent for future developments in extreme environments. It serves as a model for how architecture can effectively respond to the dynamics of nature while providing essential functions for human occupation.
To explore more about the architectural plans, sections, designs, and ideas that contribute to this project, readers are encouraged to review the detailed presentation of the Himalayan Mountain Hut. Such insights will offer a deeper understanding of the innovative approaches employed in this project.


